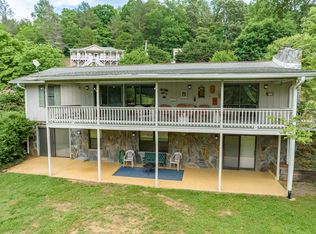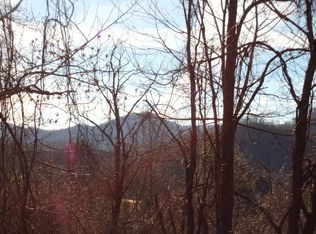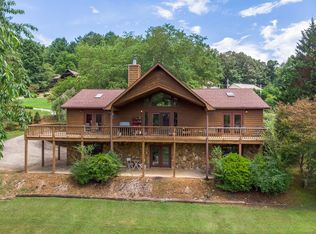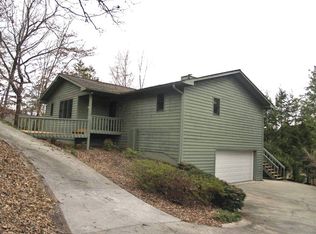DRASTIC PRICE DROP. DON'T MISS THE OPPORTUNITY TO LIVE IN MILL CREEK. A ONCE IN A LIFETIME BARGAIN!!! Wide paved drive & parking. Dbl.attached garage. Security system. Spacious main level living. Quality construction.Immaculate. Vaulted ceiling Great Room.includes a well appointed kitchen. Large pantry cupboard. Gas range. Bay window breakfast area. Rock, gas log fireplace. Crown molding. Hard wood floors. Dining room to gather family and friends. Extended living covered porch opens from the Great Room overlooking the golf course and mountains. Split bedroom plan. 2 comfortable size guest bedrooms share the 2nd bath. Large master bedroom. Walk in closet. Double vanity master bath. Exceptional closet and storage throughout the home. Gas furnace. Central AC. Finished lower level not included in sq.ft. MLS regulations only allow the main level to be counted because of no Central HVAC system. Has in the wall gas heater. 20 x 27 family room. Generous size bonus room w/ adj.3rd bath makes a lower level guest room. Golf cart garage/workshop. Good size partitioned storage room. Gas hot water heater has a recirculating pump that provides instant hot water. 3 bedroom septic permit.
This property is off market, which means it's not currently listed for sale or rent on Zillow. This may be different from what's available on other websites or public sources.




