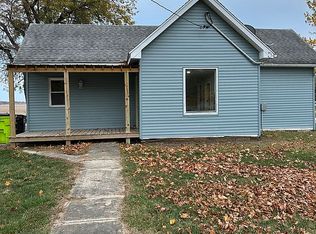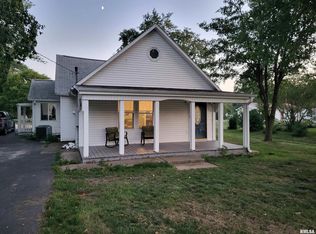Sold for $76,000
$76,000
808 Main St, Augusta, IL 62311
2beds
1,080sqft
Single Family Residence, Residential
Built in 1950
0.72 Acres Lot
$67,000 Zestimate®
$70/sqft
$944 Estimated rent
Home value
$67,000
$50,000 - $86,000
$944/mo
Zestimate® history
Loading...
Owner options
Explore your selling options
What's special
Nestled in the picturesque rural community of Augusta, Illinois, this beautifully remodeled single-family home presents a perfect blend of small-town charm and modern living. With its efficient two-bedroom, one-bathroom layout, this one-story residence is ideal for those seeking a comfortable and convenient lifestyle. Situated on the main thoroughfare of Augusta, a village known for its close-knit community and proximity to Weinberg-King State Park??, this property has an ideal location. The property's prime location offers easy access to local amenities, including Southeastern High School??, the local restaurants, grocery stores and is just a short drive from nearby towns like Quincy and Macomb?. This move-in-ready home has been completely remodeled to offer a fresh and contemporary living space. It features: City water, sewer, and fiber optic connections, ensuring all your modern needs are met. A simple and efficient design that maximizes space and comfort. An ideal setting for a family home, rental opportunity, or a weekend retreat, especially for outdoor enthusiasts and hunters. Large double lot Open views out the backdoor with no development in the future
Zillow last checked: 8 hours ago
Listing updated: May 31, 2024 at 01:14pm
Listed by:
Jared Williams Mobl:217-741-5234,
Archer Realty
Bought with:
Jared Williams, 471021633
Archer Realty
Source: RMLS Alliance,MLS#: CA1026135 Originating MLS: Capital Area Association of Realtors
Originating MLS: Capital Area Association of Realtors

Facts & features
Interior
Bedrooms & bathrooms
- Bedrooms: 2
- Bathrooms: 1
- Full bathrooms: 1
Bedroom 1
- Level: Main
- Dimensions: 13ft 0in x 13ft 5in
Bedroom 2
- Level: Main
- Dimensions: 13ft 0in x 11ft 5in
Additional room
- Description: Bonus Room
- Level: Main
- Dimensions: 13ft 0in x 11ft 5in
Kitchen
- Level: Main
- Dimensions: 13ft 0in x 11ft 5in
Laundry
- Level: Main
- Dimensions: 5ft 0in x 5ft 0in
Living room
- Level: Main
- Dimensions: 27ft 0in x 13ft 0in
Main level
- Area: 1080
Heating
- Has Heating (Unspecified Type)
Cooling
- Central Air
Appliances
- Included: Dryer, Range, Refrigerator, Washer, Gas Water Heater
Features
- Ceiling Fan(s)
- Basement: Crawl Space,None
Interior area
- Total structure area: 1,080
- Total interior livable area: 1,080 sqft
Property
Parking
- Parking features: Gravel
Lot
- Size: 0.72 Acres
- Dimensions: 157' x 200'
- Features: Extra Lot
Details
- Additional parcels included: 2523000741 & 2523000739
- Parcel number: 2523000732
- Zoning description: 0040 - Residential Impro
Construction
Type & style
- Home type: SingleFamily
- Architectural style: Ranch
- Property subtype: Single Family Residence, Residential
Materials
- Frame, Vinyl Siding
- Foundation: Block, Brick/Mortar
- Roof: Shingle
Condition
- New construction: No
- Year built: 1950
Utilities & green energy
- Sewer: Public Sewer
- Water: Public
Community & neighborhood
Location
- Region: Augusta
- Subdivision: None
Other
Other facts
- Road surface type: Paved
Price history
| Date | Event | Price |
|---|---|---|
| 5/24/2024 | Sold | $76,000-3.7%$70/sqft |
Source: | ||
| 4/11/2024 | Pending sale | $78,900$73/sqft |
Source: | ||
| 3/20/2024 | Price change | $78,900-4.8%$73/sqft |
Source: | ||
| 2/8/2024 | Price change | $82,900-7.8%$77/sqft |
Source: | ||
| 12/11/2023 | Price change | $89,900-10.1%$83/sqft |
Source: | ||
Public tax history
| Year | Property taxes | Tax assessment |
|---|---|---|
| 2024 | $776 +3.8% | $10,877 +5.8% |
| 2023 | $748 +12.8% | $10,282 +15.9% |
| 2022 | $663 +206.8% | $8,869 +13.4% |
Find assessor info on the county website
Neighborhood: 62311
Nearby schools
GreatSchools rating
- 5/10Southeastern Elementary SchoolGrades: PK-6Distance: 6.4 mi
- 3/10Southeastern Jr/Sr High SchoolGrades: 7-12Distance: 0.4 mi
Schools provided by the listing agent
- High: Southeastern
Source: RMLS Alliance. This data may not be complete. We recommend contacting the local school district to confirm school assignments for this home.
Get pre-qualified for a loan
At Zillow Home Loans, we can pre-qualify you in as little as 5 minutes with no impact to your credit score.An equal housing lender. NMLS #10287.

