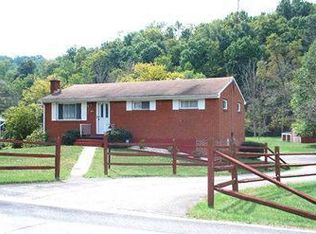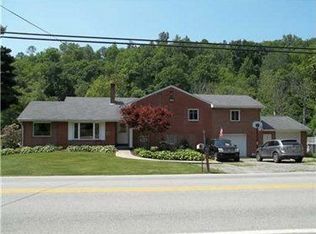Sold for $300,000
$300,000
808 Lone Pine Rd W, Amity, PA 15311
3beds
--sqft
Single Family Residence
Built in 1967
1.7 Acres Lot
$320,300 Zestimate®
$--/sqft
$2,329 Estimated rent
Home value
$320,300
$298,000 - $346,000
$2,329/mo
Zestimate® history
Loading...
Owner options
Explore your selling options
What's special
Welcome Home to 808 Lone Pine Road! This spacious home is nestled on an expansive parcel of land, surrounded by serene nature. Enjoy the outdoors from your flat yard, rear low-maintenance composite deck with gazebo, the screened-in patio space or on the private balcony off of the second floor Master Bedroom. Step inside the front door of this home and you are welcomed by the warm atmosphere throughout, from the open dining room/kitchen combo, the expansive Family Room, the cozy Living Room with wood-burning fireplace, and even the BONUS room that is off of the garage area (complete with bar-top space for entertaining). This home also offers first-floor laundry and a quaint and tastefully updated partial bath. On the second floor of this home, you will find a HUGE Master Bedroom with on-suite full Master Bathroom, two additional well-appointed bedrooms PLUS a second renovated Full Bath. There is plenty of storage space both inside and out with the 2-car garage and storage shed.
Zillow last checked: 8 hours ago
Listing updated: January 10, 2024 at 11:49am
Listed by:
Jamie Nicholls 724-278-8000,
PARK PLACE REALTY GROUP LLC
Bought with:
Eileen Allan, RS309571
COMPASS PENNSYLVANIA, LLC
Source: WPMLS,MLS#: 1633241 Originating MLS: West Penn Multi-List
Originating MLS: West Penn Multi-List
Facts & features
Interior
Bedrooms & bathrooms
- Bedrooms: 3
- Bathrooms: 3
- Full bathrooms: 2
- 1/2 bathrooms: 1
Primary bedroom
- Level: Upper
- Dimensions: 26x12
Bedroom 2
- Level: Upper
- Dimensions: 12x10
Bedroom 3
- Level: Upper
- Dimensions: 12x13
Bonus room
- Level: Main
- Dimensions: 24x27
Dining room
- Level: Main
- Dimensions: 13x12
Entry foyer
- Level: Main
Family room
- Level: Main
- Dimensions: 24x12
Kitchen
- Level: Main
- Dimensions: 11x11
Laundry
- Level: Main
- Dimensions: 10x6
Living room
- Level: Main
- Dimensions: 20x12
Heating
- Electric, Heat Pump
Cooling
- Electric
Appliances
- Included: Some Electric Appliances, Cooktop, Dryer, Dishwasher, Microwave, Refrigerator, Stove, Washer
Features
- Flooring: Laminate, Tile, Carpet
- Windows: Multi Pane
- Has basement: No
- Number of fireplaces: 1
- Fireplace features: Family/Living/Great Room, Wood Burning
Property
Parking
- Total spaces: 2
- Parking features: Attached, Garage, Garage Door Opener
- Has attached garage: Yes
Features
- Levels: Two
- Stories: 2
- Pool features: None
Lot
- Size: 1.70 Acres
- Dimensions: 250' x 341' x 266' x 299'
Construction
Type & style
- Home type: SingleFamily
- Architectural style: Two Story
- Property subtype: Single Family Residence
Materials
- Brick, Vinyl Siding
- Roof: Asphalt
Condition
- Resale
- Year built: 1967
Utilities & green energy
- Sewer: Septic Tank
- Water: Well
Community & neighborhood
Location
- Region: Amity
Price history
| Date | Event | Price |
|---|---|---|
| 1/10/2024 | Sold | $300,000+3.5% |
Source: | ||
| 11/29/2023 | Contingent | $289,900 |
Source: | ||
| 11/21/2023 | Listed for sale | $289,900 |
Source: | ||
Public tax history
Tax history is unavailable.
Neighborhood: 15311
Nearby schools
GreatSchools rating
- 4/10Bethlehem-Center El SchoolGrades: PK-5Distance: 7.6 mi
- NABethlehem-Center Middle SchoolGrades: 6-8Distance: 7.7 mi
- 4/10Bethlehem-Center Senior High SchoolGrades: 9-12Distance: 7.6 mi
Schools provided by the listing agent
- District: Bethlehem Center
Source: WPMLS. This data may not be complete. We recommend contacting the local school district to confirm school assignments for this home.
Get pre-qualified for a loan
At Zillow Home Loans, we can pre-qualify you in as little as 5 minutes with no impact to your credit score.An equal housing lender. NMLS #10287.

