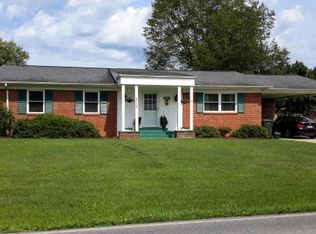Sold for $346,000
$346,000
808 Liberty Church Rd, Kingsport, TN 37663
3beds
2,511sqft
Single Family Residence, Residential
Built in 1967
0.31 Acres Lot
$351,300 Zestimate®
$138/sqft
$2,289 Estimated rent
Home value
$351,300
$295,000 - $418,000
$2,289/mo
Zestimate® history
Loading...
Owner options
Explore your selling options
What's special
Seller OFFERING up to $5000 toward buyers closing!! Welcome to 808 Liberty Church Road—a beautifully remodeled brick ranch nestled in a prime location between Kingsport and Johnson City. With a Kingsport address but zoned for Washington County schools, this home offers the perfect blend of location and convenience for your daily commute. Step inside to find an updated interior featuring all-new flooring, a completely renovated kitchen, and a spacious living room anchored by a cozy wood-burning fireplace. The main level includes three bedrooms and one and a half baths, while the partially finished basement offers a full bath with all-new systems, plus versatile rooms that could be used as an office, playroom, or storage. The deep garage provides even more storage potential. Outside, enjoy a newer roof (2 years), all-PEX plumbing (under 2 years old), new gutters, a nearly new playground set, a large barn for additional storage, and a fully fenced backyard—perfect for pets, kids, or just extra privacy. Relax by the fire pit or soak in the hot tub—which conveys with a brand-new cover. Outdoor furniture is negotiable with an acceptable offer. This move-in ready home is the total package—updates, location, and space inside and out!Don't miss your chance to see it.Buyer and buyers agent to verify all. All info taken from seller/CRS info.
Zillow last checked: 8 hours ago
Listing updated: August 25, 2025 at 02:58pm
Listed by:
Andrea Pendleton 423-440-0516,
The Addington Agency Bristol
Bought with:
Jim Griffin, 310406
LPT Realty - Griffin Home Group
Source: TVRMLS,MLS#: 9981923
Facts & features
Interior
Bedrooms & bathrooms
- Bedrooms: 3
- Bathrooms: 3
- Full bathrooms: 2
- 1/2 bathrooms: 1
Primary bedroom
- Level: Lower
Heating
- Central, Heat Pump
Cooling
- Central Air, Heat Pump
Appliances
- Included: Dishwasher, Range, Refrigerator
- Laundry: Electric Dryer Hookup, Washer Hookup
Features
- Master Downstairs, Granite Counters
- Flooring: Carpet, Ceramic Tile, Luxury Vinyl
- Windows: Double Pane Windows
- Basement: Partially Finished
- Number of fireplaces: 1
- Fireplace features: Living Room
Interior area
- Total structure area: 3,038
- Total interior livable area: 2,511 sqft
- Finished area below ground: 992
Property
Parking
- Total spaces: 1
- Parking features: Attached, Concrete
- Attached garage spaces: 1
Features
- Levels: Two
- Stories: 2
- Exterior features: Playground
- Fencing: Back Yard
Lot
- Size: 0.31 Acres
- Dimensions: 90 x 150
- Topography: Level
Details
- Additional structures: Outbuilding
- Parcel number: 005i B 010.00
- Zoning: R1
Construction
Type & style
- Home type: SingleFamily
- Architectural style: Ranch
- Property subtype: Single Family Residence, Residential
Materials
- Brick, Vinyl Siding
- Foundation: Block
- Roof: Asphalt
Condition
- Above Average
- New construction: No
- Year built: 1967
Utilities & green energy
- Water: Public
- Utilities for property: Electricity Connected, Water Connected
Community & neighborhood
Security
- Security features: Smoke Detector(s)
Location
- Region: Kingsport
- Subdivision: Liberty Hills
Other
Other facts
- Listing terms: Cash,Conventional,FHA
Price history
| Date | Event | Price |
|---|---|---|
| 8/25/2025 | Sold | $346,000-0.3%$138/sqft |
Source: TVRMLS #9981923 Report a problem | ||
| 7/7/2025 | Pending sale | $346,900$138/sqft |
Source: TVRMLS #9981923 Report a problem | ||
| 6/30/2025 | Price change | $346,900-0.9%$138/sqft |
Source: TVRMLS #9981923 Report a problem | ||
| 6/20/2025 | Listed for sale | $349,900+169.4%$139/sqft |
Source: TVRMLS #9981923 Report a problem | ||
| 7/31/2017 | Sold | $129,900$52/sqft |
Source: TVRMLS #381017 Report a problem | ||
Public tax history
| Year | Property taxes | Tax assessment |
|---|---|---|
| 2025 | $1,148 | $67,125 |
| 2024 | $1,148 +44.7% | $67,125 +81.9% |
| 2023 | $793 | $36,900 |
Find assessor info on the county website
Neighborhood: 37663
Nearby schools
GreatSchools rating
- 6/10Gray Elementary SchoolGrades: PK-8Distance: 1.6 mi
- 6/10Daniel Boone High SchoolGrades: 9-12Distance: 4.4 mi
- 2/10Washington County Adult High SchoolGrades: 9-12Distance: 9 mi
Schools provided by the listing agent
- Elementary: Gray
- Middle: Gray
- High: Daniel Boone
Source: TVRMLS. This data may not be complete. We recommend contacting the local school district to confirm school assignments for this home.
Get pre-qualified for a loan
At Zillow Home Loans, we can pre-qualify you in as little as 5 minutes with no impact to your credit score.An equal housing lender. NMLS #10287.
