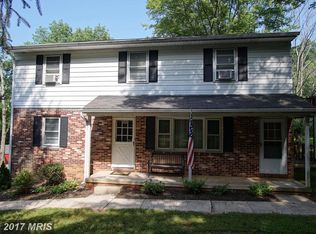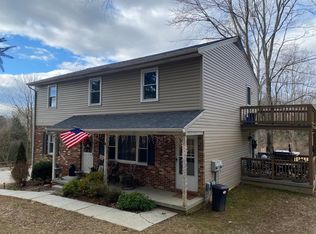The privacy you are yearning for, yet close to all conveniences! Lots of space with 4 bedrooms and 2 full baths on Main level. Sunporch for relaxing overlooks partially wooded acreage. 3rd full bath and possible au-pair suite on lower level. 3.85 private acres provide lovely, secluded setting adjoining Morgan Run Stream - Ideal for hikers and fishing enthusiasts! Separate XL 2 car garage is great for the car buff or a work shop. Huge storage building with concrete floor on back of property. New architectural shingle roof in 2013, Andersen windows. Full walk up attic. Perfect home for nature lovers! No HOA! No Restrictions!
This property is off market, which means it's not currently listed for sale or rent on Zillow. This may be different from what's available on other websites or public sources.

