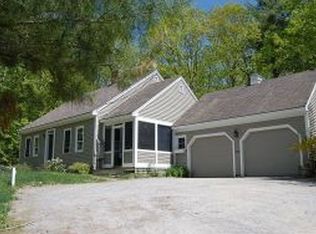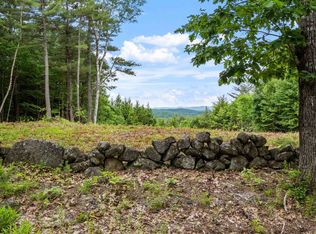Closed
Listed by:
Jenna Carmichael,
Capital City Realty 603-717-7624
Bought with: Spotlight Realty
$702,500
808 Kearsarge Mountain Road, Warner, NH 03278
3beds
2,340sqft
Ranch
Built in 2000
5.33 Acres Lot
$723,700 Zestimate®
$300/sqft
$3,747 Estimated rent
Home value
$723,700
$630,000 - $832,000
$3,747/mo
Zestimate® history
Loading...
Owner options
Explore your selling options
What's special
Nestled in a private wooded setting, this stunning 3-bedroom, 2.75-bath mountain retreat, offers the perfect blend of comfort, luxury, and convenience. Enjoy panoramic, breathtaking views of Mt. Sunapee from the large windows, spacious decks, or while soaking in the hot tub—an ideal spot for unwinding at the end of the day. Inside, the main living area features beautiful hardwood flooring, vaulted ceilings, and a cozy peninsula gas fireplace; creating a warm and inviting atmosphere. The chef’s kitchen is a dream, boasting elegant cherry cabinets, a high-end Viking gas stove, stainless appliances and plenty of space for entertaining. The finished walk-out basement with a bar and second gas fireplace adds even more room to relax and host guests. Retreat to the primary suite with tray ceilings, where a sliding glass door and private balcony offers captivating views. The primary suite is complemented by an en-suite bath featuring a whirlpool jetted tub and a walk-in closet. Additional highlights include an office with French doors, a mudroom, a two-car garage, central air, and an on-demand generator for peace of mind. All of this is just minutes from the charming quintessential downtown of Warner, where local shops and eateries add to the small-town New England charm. Whether you desire a permanent residence or a vacation escape, this property offers everything for your ideal lifestyle. OFFER DEADLINE 03/31/2025 @ NOON.
Zillow last checked: 8 hours ago
Listing updated: May 29, 2025 at 03:23pm
Listed by:
Jenna Carmichael,
Capital City Realty 603-717-7624
Bought with:
Amanda Blevens
Spotlight Realty
Source: PrimeMLS,MLS#: 5033361
Facts & features
Interior
Bedrooms & bathrooms
- Bedrooms: 3
- Bathrooms: 3
- Full bathrooms: 2
- 3/4 bathrooms: 1
Heating
- Forced Air
Cooling
- Central Air
Appliances
- Included: Dishwasher, Dryer, Microwave, Gas Range, Refrigerator, Washer, Electric Stove
- Laundry: 1st Floor Laundry
Features
- Cathedral Ceiling(s), Ceiling Fan(s), Kitchen/Dining, Walk-In Closet(s)
- Flooring: Carpet, Hardwood, Tile
- Basement: Finished,Full,Interior Stairs,Walkout,Walk-Out Access
- Number of fireplaces: 2
- Fireplace features: Gas, 2 Fireplaces
Interior area
- Total structure area: 3,120
- Total interior livable area: 2,340 sqft
- Finished area above ground: 1,560
- Finished area below ground: 780
Property
Parking
- Total spaces: 6
- Parking features: Gravel, Auto Open, Driveway, Garage, Parking Spaces 6+, Attached
- Garage spaces: 2
- Has uncovered spaces: Yes
Features
- Levels: One
- Stories: 1
- Exterior features: Balcony, Deck, Shed
- Has spa: Yes
- Spa features: Bath, Heated
- Frontage length: Road frontage: 449
Lot
- Size: 5.33 Acres
- Features: Country Setting, Wooded
Details
- Parcel number: WRNRM20L0066
- Zoning description: OC
- Other equipment: Standby Generator
Construction
Type & style
- Home type: SingleFamily
- Architectural style: Raised Ranch
- Property subtype: Ranch
Materials
- Wood Frame
- Foundation: Concrete
- Roof: Asphalt Shingle
Condition
- New construction: No
- Year built: 2000
Utilities & green energy
- Electric: Circuit Breakers
- Sewer: Private Sewer
- Utilities for property: Other
Community & neighborhood
Location
- Region: Warner
Other
Other facts
- Road surface type: Paved
Price history
| Date | Event | Price |
|---|---|---|
| 5/28/2025 | Sold | $702,500+17.1%$300/sqft |
Source: | ||
| 3/31/2025 | Contingent | $599,900$256/sqft |
Source: | ||
| 3/25/2025 | Listed for sale | $599,900+69.9%$256/sqft |
Source: | ||
| 12/27/2002 | Sold | $353,000$151/sqft |
Source: Public Record Report a problem | ||
Public tax history
| Year | Property taxes | Tax assessment |
|---|---|---|
| 2024 | $9,604 -1.6% | $310,900 +1% |
| 2023 | $9,760 +16% | $307,700 |
| 2022 | $8,413 | $307,700 |
Find assessor info on the county website
Neighborhood: 03278
Nearby schools
GreatSchools rating
- 5/10Simonds Elementary SchoolGrades: K-5Distance: 3.6 mi
- 6/10Kearsarge Regional Middle SchoolGrades: 6-8Distance: 4.6 mi
- 8/10Kearsarge Regional High SchoolGrades: 9-12Distance: 3.4 mi
Schools provided by the listing agent
- Elementary: Simonds Elementary
- Middle: Kearsarge Regional Middle Sch
- High: Kearsarge Regional HS
- District: Kearsarge Sch Dst SAU #65
Source: PrimeMLS. This data may not be complete. We recommend contacting the local school district to confirm school assignments for this home.

Get pre-qualified for a loan
At Zillow Home Loans, we can pre-qualify you in as little as 5 minutes with no impact to your credit score.An equal housing lender. NMLS #10287.

