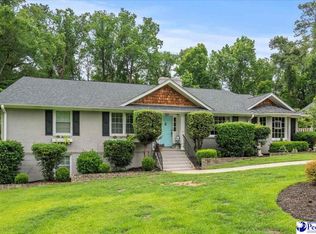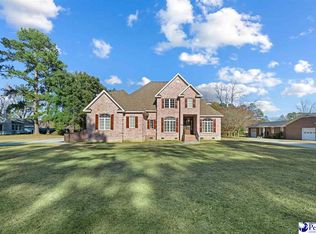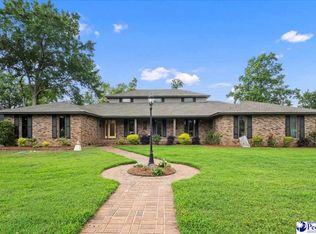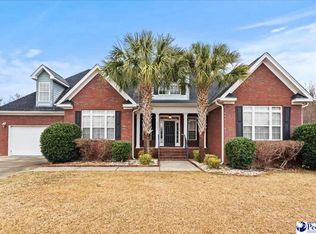Custom Built Home located Forest Hills in the Heart of Florence SC. 6 Bedrooms, 4.5 Baths, with over 4,100 Square Feet. Wide Moldings throughout Home along with Hardwood Floors. Large Kitchen with Granite Counters opening up to the Living Area. Primary Bedroom Suite Downstairs with Walk in Closet, & Private Bathroom. 4 Bedrooms, along with 2 Jack & Jill Bathrooms on the 2nd Story. 3rd Story is Bedroom, Bonus Room, & Bathroom. Downstairs HVAC Unit Replaced 2024, & 2nd Floor Unit Replace 2022. New roof in 2022. Fenced in Back Yard, with Swimming Pool, & Sitting Area. Two Car Carport, with Additional Parking in Front of Home.
For sale
$549,900
808 Juanita Dr, Florence, SC 29501
6beds
4,153sqft
Est.:
Single Family Residence
Built in 1989
0.42 Acres Lot
$539,100 Zestimate®
$132/sqft
$-- HOA
What's special
Swimming poolLarge kitchenSitting areaHardwood floorsPrimary bedroom suite downstairsJack and jill bathroomsGranite counters
- 193 days |
- 404 |
- 26 |
Likely to sell faster than
Zillow last checked: 8 hours ago
Listing updated: December 08, 2025 at 07:43am
Listed by:
Daniel Broach 843-992-2872,
Re/max Professionals,
Caroline Helms Broach,
Re/max Professionals
Source: Pee Dee Realtor Association,MLS#: 20252243
Tour with a local agent
Facts & features
Interior
Bedrooms & bathrooms
- Bedrooms: 6
- Bathrooms: 5
- Full bathrooms: 4
- Partial bathrooms: 1
Heating
- Central, Heat Pump, Gas Pack
Cooling
- Central Air
Appliances
- Included: Dishwasher, Oven, Surface Unit
- Laundry: Wash/Dry Cnctn.
Features
- Ceiling Fan(s), Shower, Walk-In Closet(s)
- Flooring: Carpet, Wood, Tile, Hardwood
- Number of fireplaces: 1
- Fireplace features: 1 Fireplace, Den
Interior area
- Total structure area: 4,153
- Total interior livable area: 4,153 sqft
Video & virtual tour
Property
Parking
- Total spaces: 2
- Parking features: Carport
- Garage spaces: 2
- Has carport: Yes
Features
- Levels: Three Or More
- Stories: 3
- Patio & porch: Patio
- Exterior features: Storage
- Has private pool: Yes
- Pool features: Swimming Pool-Chlorine
- Fencing: Fenced
Lot
- Size: 0.42 Acres
Details
- Additional structures: Workshop
- Parcel number: 9006508010
Construction
Type & style
- Home type: SingleFamily
- Architectural style: Traditional
- Property subtype: Single Family Residence
Materials
- Block, Stucco
- Foundation: Crawl Space
- Roof: Shingle
Condition
- Year built: 1989
Utilities & green energy
- Sewer: Public Sewer
- Water: Public
Community & HOA
Community
- Subdivision: Forest Hills - Florence
Location
- Region: Florence
Financial & listing details
- Price per square foot: $132/sqft
- Tax assessed value: $697,657
- Annual tax amount: $4
- Date on market: 6/13/2025
Estimated market value
$539,100
$512,000 - $566,000
$3,234/mo
Price history
Price history
| Date | Event | Price |
|---|---|---|
| 9/17/2025 | Price change | $549,900-6%$132/sqft |
Source: | ||
| 8/27/2025 | Price change | $585,000-2.5%$141/sqft |
Source: | ||
| 6/13/2025 | Listed for sale | $599,900-4.8%$144/sqft |
Source: | ||
| 8/8/2024 | Listing removed | -- |
Source: | ||
| 7/9/2024 | Listed for sale | $629,900+26%$152/sqft |
Source: | ||
Public tax history
Public tax history
| Year | Property taxes | Tax assessment |
|---|---|---|
| 2025 | $2,984 +23.9% | $697,657 |
| 2024 | $2,408 -77.6% | $697,657 +39.9% |
| 2023 | $10,733 +370.4% | $498,843 +1.1% |
Find assessor info on the county website
BuyAbility℠ payment
Est. payment
$3,000/mo
Principal & interest
$2620
Home insurance
$192
Property taxes
$188
Climate risks
Neighborhood: 29501
Nearby schools
GreatSchools rating
- 8/10Briggs Elementary SchoolGrades: K-5Distance: 0.2 mi
- 4/10Henry L. Sneed Middle SchoolGrades: 6-8Distance: 4.1 mi
- 6/10South Florence High SchoolGrades: 9-12Distance: 3.3 mi
Schools provided by the listing agent
- Elementary: Briggs
- Middle: Southside
- High: South Florence
Source: Pee Dee Realtor Association. This data may not be complete. We recommend contacting the local school district to confirm school assignments for this home.
- Loading
- Loading




