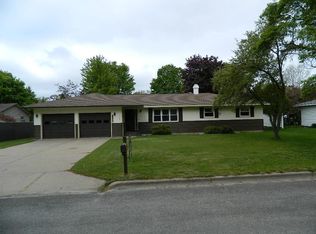Closed
$249,000
808 JACK STREET, Rothschild, WI 54474
4beds
2,286sqft
Single Family Residence
Built in 1970
0.27 Acres Lot
$285,900 Zestimate®
$109/sqft
$2,185 Estimated rent
Home value
$285,900
$260,000 - $317,000
$2,185/mo
Zestimate® history
Loading...
Owner options
Explore your selling options
What's special
Ranch home located in the DC Everest School district, Village of Rothschild has 4 bedrooms and an attached 4 car garage that is sure to fit all your cars and toys. Plus there is an additional detached 5th garage/shed/workshop. There is an updated two-way fireplace is between the living and bedroom, both rooms have new laminate flooring. Bedroom has a patio door that leads out to the deck to enjoy a morning cup of coffee. Large lower level includes bar area, pool table and retro benches along with new carpeting installed 3 years ago. This great space has lots of room for family time and games. The roof was installed in 2013, siding 2010, furnace 2014, AC 2022, some newer flooring in various spots of the home in 2021. The metal chain link fence was completed in 2021 to ensure the backyard is fully fenced for the kids and dogs. The refrigerator, washer, dryer, firepit, and firewood pile are not included in the sale of the home.
Zillow last checked: 8 hours ago
Listing updated: May 20, 2024 at 01:47am
Listed by:
LARKIN REAL ESTATE GROUP homeinfo@firstweber.com,
FIRST WEBER
Bought with:
Team Max Rea & Assoc
Source: WIREX MLS,MLS#: 22400830 Originating MLS: Central WI Board of REALTORS
Originating MLS: Central WI Board of REALTORS
Facts & features
Interior
Bedrooms & bathrooms
- Bedrooms: 4
- Bathrooms: 3
- Full bathrooms: 1
- 1/2 bathrooms: 2
- Main level bedrooms: 4
Primary bedroom
- Level: Main
- Area: 165
- Dimensions: 11 x 15
Bedroom 2
- Level: Main
- Area: 165
- Dimensions: 11 x 15
Bedroom 3
- Level: Main
- Area: 132
- Dimensions: 11 x 12
Bedroom 4
- Level: Main
- Area: 242
- Dimensions: 22 x 11
Family room
- Level: Main
- Area: 240
- Dimensions: 12 x 20
Kitchen
- Level: Main
- Area: 140
- Dimensions: 14 x 10
Living room
- Level: Main
Heating
- Natural Gas, Forced Air
Appliances
- Included: Range/Oven, Dishwasher
Features
- Flooring: Carpet
- Basement: Partially Finished,Full,Concrete
Interior area
- Total structure area: 2,286
- Total interior livable area: 2,286 sqft
- Finished area above ground: 1,682
- Finished area below ground: 604
Property
Parking
- Total spaces: 5
- Parking features: 4 Car, Attached, Detached, Garage Door Opener
- Attached garage spaces: 5
Features
- Levels: One
- Stories: 1
- Patio & porch: Deck, Patio
- Fencing: Fenced Yard
Lot
- Size: 0.27 Acres
Details
- Parcel number: 17628072541033
- Zoning: Residential
- Special conditions: Arms Length
Construction
Type & style
- Home type: SingleFamily
- Architectural style: Ranch
- Property subtype: Single Family Residence
Materials
- Vinyl Siding, Wood Siding
- Roof: Shingle
Condition
- 21+ Years
- New construction: No
- Year built: 1970
Utilities & green energy
- Sewer: Public Sewer
- Water: Public
- Utilities for property: Cable Available
Community & neighborhood
Security
- Security features: Smoke Detector(s)
Location
- Region: Rothschild
- Municipality: Rothschild
Other
Other facts
- Listing terms: Arms Length Sale
Price history
| Date | Event | Price |
|---|---|---|
| 5/17/2024 | Sold | $249,000$109/sqft |
Source: | ||
| 3/18/2024 | Contingent | $249,000$109/sqft |
Source: | ||
| 3/15/2024 | Listed for sale | $249,000+22.1%$109/sqft |
Source: | ||
| 5/21/2021 | Sold | $204,000-5.1%$89/sqft |
Source: | ||
| 3/24/2021 | Price change | $214,900-4.9%$94/sqft |
Source: CWMLS #22100548 Report a problem | ||
Public tax history
| Year | Property taxes | Tax assessment |
|---|---|---|
| 2024 | $3,674 -0.8% | $247,000 +35.9% |
| 2023 | $3,704 -0.2% | $181,700 |
| 2022 | $3,710 +13.6% | $181,700 +6.4% |
Find assessor info on the county website
Neighborhood: 54474
Nearby schools
GreatSchools rating
- 3/10Rothschild Elementary SchoolGrades: PK-5Distance: 1 mi
- 9/10D C Everest Junior High SchoolGrades: 8-9Distance: 1.6 mi
- 6/10D C Everest High SchoolGrades: 10-12Distance: 1.7 mi
Schools provided by the listing agent
- Middle: D C Everest
- High: D C Everest
- District: D C Everest
Source: WIREX MLS. This data may not be complete. We recommend contacting the local school district to confirm school assignments for this home.

Get pre-qualified for a loan
At Zillow Home Loans, we can pre-qualify you in as little as 5 minutes with no impact to your credit score.An equal housing lender. NMLS #10287.
Sell for more on Zillow
Get a free Zillow Showcase℠ listing and you could sell for .
$285,900
2% more+ $5,718
With Zillow Showcase(estimated)
$291,618