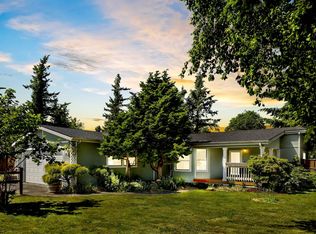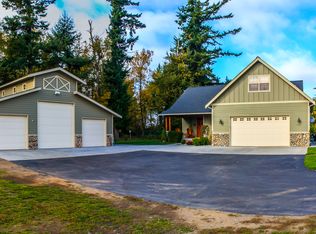Welcome to this Lovely Updated home on over 13,000 Sq ft lot mid county. All New cabinets and Appliances, NEW roof and gutters, fresh interior & exterior paint, NEW flooring throughout makes for a fresh new start! Features open concept living space with spacious kitchen and 2 separate living areas. Brand NEW furnace and NEW hot water heater. 2 covered decks one in front and New deck in back overlooking a fenced backyard. Enjoy your detached garage/shop with plenty of space for projects or hobbies. Located at the end of a private dead end St with plenty of parking. Great Mid County Location minutes to Lynden or Bellingham. Detached 2 car garage all on over 13,000 sq ft lot.
This property is off market, which means it's not currently listed for sale or rent on Zillow. This may be different from what's available on other websites or public sources.


