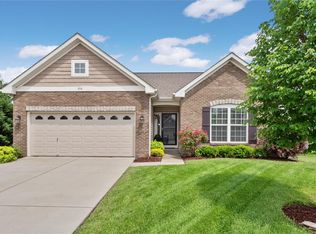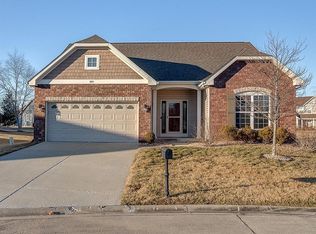Closed
Listing Provided by:
Christine R Daniels 618-779-8686,
Re/Max Signature Properties
Bought with: RE/MAX Results Realty
$297,000
808 Hawkridge Run, Shiloh, IL 62221
3beds
1,815sqft
Single Family Residence
Built in 2010
0.26 Acres Lot
$339,500 Zestimate®
$164/sqft
$2,422 Estimated rent
Home value
$339,500
$323,000 - $356,000
$2,422/mo
Zestimate® history
Loading...
Owner options
Explore your selling options
What's special
This immaculate home is in like new condition, once was a display home with many upgrades!! Upon entering you will find the sizable living room with gas fireplace having custom built in shelving. Which leads to the eat in kitchen area and suitable kitchen offering custom maple staggered cabinets, deep stainless sink and a pantry. Heading up stairs is the loft area, a spacious master bedroom with full bathroom and a walk in closet. There are 2 nice sized bedrooms and a full bathroom. Laundry room is located on the 2nd floor for convenience no climbing stairs to wash clothes. A 2 car attached garage and a large backyard with concrete patio. Also an invisible pet fence included (collars do not stay) Added bonus is the community pools which has a splash pool and large swimming pool.
Zillow last checked: 8 hours ago
Listing updated: April 28, 2025 at 05:35pm
Listing Provided by:
Christine R Daniels 618-779-8686,
Re/Max Signature Properties
Bought with:
Summer H Penet, 471.019501
RE/MAX Results Realty
Source: MARIS,MLS#: 23051009 Originating MLS: Southwestern Illinois Board of REALTORS
Originating MLS: Southwestern Illinois Board of REALTORS
Facts & features
Interior
Bedrooms & bathrooms
- Bedrooms: 3
- Bathrooms: 3
- Full bathrooms: 3
- Main level bathrooms: 1
Primary bedroom
- Features: Floor Covering: Carpeting, Wall Covering: Some
- Level: Upper
- Area: 280
- Dimensions: 14x20
Bedroom
- Features: Floor Covering: Carpeting, Wall Covering: None
- Level: Upper
- Area: 110
- Dimensions: 11x10
Bedroom
- Features: Floor Covering: Carpeting, Wall Covering: None
- Level: Upper
- Area: 150
- Dimensions: 10x15
Primary bathroom
- Features: Floor Covering: Vinyl, Wall Covering: None
- Level: Upper
- Area: 70
- Dimensions: 14x5
Bathroom
- Features: Floor Covering: Vinyl, Wall Covering: None
- Level: Main
- Area: 25
- Dimensions: 5x5
Bathroom
- Features: Floor Covering: Vinyl, Wall Covering: None
- Level: Upper
- Area: 56
- Dimensions: 7x8
Breakfast room
- Features: Floor Covering: Vinyl, Wall Covering: Some
- Level: Main
- Area: 90
- Dimensions: 10x9
Kitchen
- Features: Floor Covering: Vinyl, Wall Covering: Some
- Level: Main
- Area: 154
- Dimensions: 14x11
Laundry
- Features: Floor Covering: Vinyl, Wall Covering: None
- Level: Upper
- Area: 40
- Dimensions: 5x8
Living room
- Features: Floor Covering: Carpeting, Wall Covering: Some
- Level: Main
- Area: 255
- Dimensions: 17x15
Loft
- Features: Floor Covering: Carpeting, Wall Covering: Some
- Level: Upper
- Area: 100
- Dimensions: 10x10
Heating
- Electric, Natural Gas, Forced Air
Cooling
- Central Air, Electric
Appliances
- Included: Dishwasher, Dryer, Microwave, Range, Washer, Gas Water Heater
Features
- Kitchen/Dining Room Combo, Breakfast Room, Pantry
- Basement: Full,Unfinished
- Number of fireplaces: 1
- Fireplace features: Living Room
Interior area
- Total structure area: 1,815
- Total interior livable area: 1,815 sqft
- Finished area above ground: 1,815
- Finished area below ground: 0
Property
Parking
- Total spaces: 2
- Parking features: Attached, Garage
- Attached garage spaces: 2
Features
- Levels: Two
- Patio & porch: Patio
Lot
- Size: 0.26 Acres
- Dimensions: 109 x 145 irr
- Features: Corner Lot, Level
Details
- Parcel number: 0801.0408026
- Special conditions: Standard
Construction
Type & style
- Home type: SingleFamily
- Architectural style: Traditional,Other
- Property subtype: Single Family Residence
Materials
- Brick Veneer
Condition
- Year built: 2010
Utilities & green energy
- Sewer: Public Sewer
- Water: Public
- Utilities for property: Natural Gas Available
Community & neighborhood
Location
- Region: Shiloh
- Subdivision: Greystone Estates Ph 01b
HOA & financial
HOA
- HOA fee: $450 annually
- Services included: Other
Other
Other facts
- Listing terms: Cash,Conventional,FHA,Other,VA Loan
- Ownership: Private
- Road surface type: Concrete
Price history
| Date | Event | Price |
|---|---|---|
| 10/12/2023 | Sold | $297,000-3.3%$164/sqft |
Source: | ||
| 10/12/2023 | Pending sale | $307,000$169/sqft |
Source: | ||
| 9/7/2023 | Contingent | $307,000$169/sqft |
Source: | ||
| 8/26/2023 | Listed for sale | $307,000+62.4%$169/sqft |
Source: | ||
| 11/10/2017 | Sold | $189,000$104/sqft |
Source: | ||
Public tax history
| Year | Property taxes | Tax assessment |
|---|---|---|
| 2023 | $5,070 +15% | $77,208 +9.8% |
| 2022 | $4,409 +3.3% | $70,317 +4.3% |
| 2021 | $4,269 +2.9% | $67,431 +4.2% |
Find assessor info on the county website
Neighborhood: 62221
Nearby schools
GreatSchools rating
- 4/10Whiteside Middle SchoolGrades: 5-8Distance: 1.2 mi
- 5/10Belleville High School-EastGrades: 9-12Distance: 2.7 mi
- 6/10Whiteside Elementary SchoolGrades: PK-4Distance: 1.7 mi
Schools provided by the listing agent
- Elementary: Belleville Dist 118
- Middle: Belleville Dist 118
- High: Belleville High School-East
Source: MARIS. This data may not be complete. We recommend contacting the local school district to confirm school assignments for this home.
Get a cash offer in 3 minutes
Find out how much your home could sell for in as little as 3 minutes with a no-obligation cash offer.
Estimated market value$339,500
Get a cash offer in 3 minutes
Find out how much your home could sell for in as little as 3 minutes with a no-obligation cash offer.
Estimated market value
$339,500

