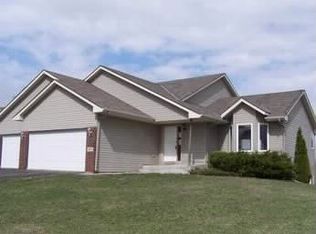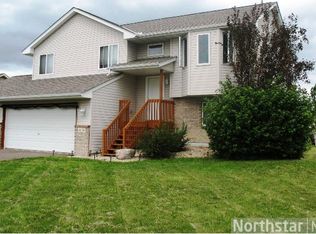Closed
$330,000
808 Griffing Park Rd, Buffalo, MN 55313
5beds
2,031sqft
Single Family Residence
Built in 2002
0.35 Acres Lot
$343,200 Zestimate®
$162/sqft
$2,323 Estimated rent
Home value
$343,200
$326,000 - $360,000
$2,323/mo
Zestimate® history
Loading...
Owner options
Explore your selling options
What's special
EVERYTHING is DONE in this 5 Bed, 2 Bath Home * Located on a Quiet Culdesac for the Kids to Play, with NO Thru Traffic *Granite Counters * Center Island * Fenced Back Yard * Decks and the Firepit * Beautiful Perennials * This home is conveniently located by Schools, Shopping, Parks, Churches and Lake Pulaski * Extra Storage Above Garage * Quick Closing Possible * Seller to give 2K carpet allowance! Stove, fridge, dishwasher, microwave, washer/dryer new in 2022.
Zillow last checked: 9 hours ago
Listing updated: April 25, 2025 at 10:53pm
Listed by:
Linda Christian 763-248-0495,
Keller Williams Integrity NW
Bought with:
Stephen F Schmitz
Keller Williams Classic Rlty NW
Carrie F Schmitz
Source: NorthstarMLS as distributed by MLS GRID,MLS#: 6494801
Facts & features
Interior
Bedrooms & bathrooms
- Bedrooms: 5
- Bathrooms: 2
- Full bathrooms: 2
Bedroom 1
- Level: Upper
- Area: 154 Square Feet
- Dimensions: 14x11
Bedroom 2
- Level: Upper
- Area: 90 Square Feet
- Dimensions: 10x9
Bedroom 3
- Level: Upper
- Area: 90 Square Feet
- Dimensions: 10x9
Bedroom 4
- Level: Lower
- Area: 99 Square Feet
- Dimensions: 11x9
Bedroom 5
- Level: Lower
- Area: 176 Square Feet
- Dimensions: 16x11
Dining room
- Level: Main
- Area: 70 Square Feet
- Dimensions: 10x7
Family room
- Level: Lower
- Area: 238 Square Feet
- Dimensions: 17x14
Kitchen
- Level: Main
- Area: 120 Square Feet
- Dimensions: 12x10
Living room
- Level: Main
- Area: 180 Square Feet
- Dimensions: 15x12
Patio
- Level: Main
- Area: 120 Square Feet
- Dimensions: 12x10
Heating
- Forced Air
Cooling
- Central Air
Appliances
- Included: Dishwasher, Dryer, Exhaust Fan, Microwave, Range, Refrigerator, Washer, Water Softener Owned
Features
- Basement: Daylight,Drain Tiled,Drainage System,Egress Window(s),Finished,Partial,Concrete,Sump Pump
- Has fireplace: No
Interior area
- Total structure area: 2,031
- Total interior livable area: 2,031 sqft
- Finished area above ground: 1,035
- Finished area below ground: 651
Property
Parking
- Total spaces: 2
- Parking features: Attached, Asphalt, Insulated Garage
- Attached garage spaces: 2
Accessibility
- Accessibility features: None
Features
- Levels: Four or More Level Split
- Fencing: Wood
Lot
- Size: 0.35 Acres
- Dimensions: 105 x 135 x 95 x 165
Details
- Foundation area: 996
- Parcel number: 103177002050
- Zoning description: Residential-Single Family
Construction
Type & style
- Home type: SingleFamily
- Property subtype: Single Family Residence
Materials
- Brick/Stone, Vinyl Siding
Condition
- Age of Property: 23
- New construction: No
- Year built: 2002
Utilities & green energy
- Gas: Natural Gas
- Sewer: City Sewer/Connected
- Water: City Water/Connected
Community & neighborhood
Location
- Region: Buffalo
- Subdivision: Bison Meadows
HOA & financial
HOA
- Has HOA: No
Price history
| Date | Event | Price |
|---|---|---|
| 4/25/2024 | Sold | $330,000+4.8%$162/sqft |
Source: | ||
| 3/13/2024 | Pending sale | $315,000$155/sqft |
Source: | ||
| 3/10/2024 | Listed for sale | $315,000+0%$155/sqft |
Source: | ||
| 12/6/2022 | Listing removed | -- |
Source: | ||
| 11/19/2022 | Price change | $314,900-3%$155/sqft |
Source: | ||
Public tax history
| Year | Property taxes | Tax assessment |
|---|---|---|
| 2025 | $3,274 -3.4% | $314,900 +14.4% |
| 2024 | $3,388 +1% | $275,200 -3.4% |
| 2023 | $3,354 +10% | $284,800 +6.5% |
Find assessor info on the county website
Neighborhood: 55313
Nearby schools
GreatSchools rating
- 4/10Tatanka Elementary SchoolGrades: K-5Distance: 0.4 mi
- 7/10Buffalo Community Middle SchoolGrades: 6-8Distance: 0.6 mi
- 8/10Buffalo Senior High SchoolGrades: 9-12Distance: 1.5 mi
Get a cash offer in 3 minutes
Find out how much your home could sell for in as little as 3 minutes with a no-obligation cash offer.
Estimated market value
$343,200
Get a cash offer in 3 minutes
Find out how much your home could sell for in as little as 3 minutes with a no-obligation cash offer.
Estimated market value
$343,200

