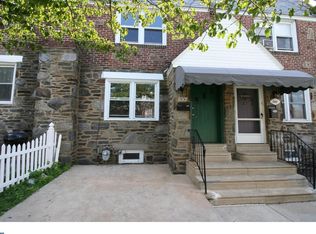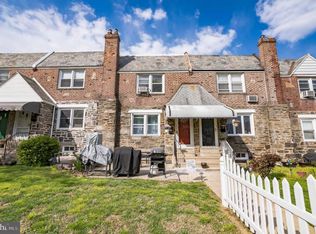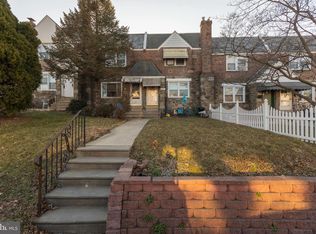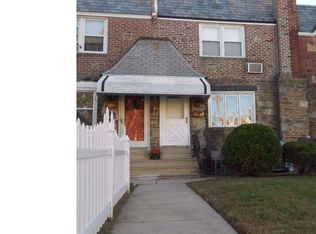Sold for $233,000 on 04/04/24
$233,000
808 Eaton Rd, Drexel Hill, PA 19026
3beds
1,870sqft
Townhouse
Built in 1941
1,742 Square Feet Lot
$273,500 Zestimate®
$125/sqft
$2,114 Estimated rent
Home value
$273,500
$257,000 - $293,000
$2,114/mo
Zestimate® history
Loading...
Owner options
Explore your selling options
What's special
Back on market after financing fell through. Welcome to this charming 3-bedroom, 1.5-bathroom home with so much to offer. Right in the heart of Drexel Hill, 808 Eaton Rd features original hardwood floors, an updated kitchen, a finished basement, and parking. Upon entering, the character and warmth of the original hardwood floors flow throughout the main living areas. The living room is spacious and inviting, offering a comfortable space to relax and entertain guests. The large windows bring in tons of natural light. The dining room offers room for a large table, and the kitchen has been updated with stainless appliances, sleek countertops, and ample cabinet space. Upstairs, you'll find three well-appointed bedrooms, each offering a cozy retreat for relaxation. The well appointed full bathroom is on this level as well. The lower level of the home has been finished to create additional living space, recently used as home office, but plenty of space for recreation area and offers endless possibilities. There is also a half bathroom in the finished basement. To top it off, dedicated parking and a well-maintained exterior will make you want to move right in. Drexel Hill offers convenient access to amenities, including shopping centers, restaurants, and recreational facilities. Commuting is made easy with close proximity to major highways and public transportation options.
Zillow last checked: 8 hours ago
Listing updated: April 04, 2024 at 12:53pm
Listed by:
Angela Yannessa 609-313-3613,
Copper Hill Real Estate, LLC
Bought with:
Jamie Taybron, RS337735
Coldwell Banker Realty
Source: Bright MLS,MLS#: PADE2062460
Facts & features
Interior
Bedrooms & bathrooms
- Bedrooms: 3
- Bathrooms: 2
- Full bathrooms: 1
- 1/2 bathrooms: 1
Basement
- Area: 550
Heating
- Steam, Oil
Cooling
- None
Appliances
- Included: Water Heater
Features
- Basement: Full,Finished,Walk-Out Access
- Has fireplace: No
Interior area
- Total structure area: 1,870
- Total interior livable area: 1,870 sqft
- Finished area above ground: 1,320
- Finished area below ground: 550
Property
Parking
- Total spaces: 1
- Parking features: Basement, Paved, Attached, Alley Access, Driveway
- Attached garage spaces: 1
- Has uncovered spaces: Yes
Accessibility
- Accessibility features: None
Features
- Levels: Two
- Stories: 2
- Pool features: None
Lot
- Size: 1,742 sqft
- Dimensions: 18.20 x 95.00
Details
- Additional structures: Above Grade, Below Grade
- Parcel number: 16080100100
- Zoning: RES
- Special conditions: Standard
Construction
Type & style
- Home type: Townhouse
- Architectural style: Traditional,Straight Thru
- Property subtype: Townhouse
Materials
- Brick
- Foundation: Brick/Mortar
Condition
- New construction: No
- Year built: 1941
Utilities & green energy
- Sewer: Public Sewer
- Water: Public
Community & neighborhood
Location
- Region: Drexel Hill
- Subdivision: Drexel Gardens
- Municipality: UPPER DARBY TWP
Other
Other facts
- Listing agreement: Exclusive Right To Sell
- Ownership: Fee Simple
Price history
| Date | Event | Price |
|---|---|---|
| 4/4/2024 | Sold | $233,000+3.6%$125/sqft |
Source: | ||
| 3/4/2024 | Contingent | $225,000$120/sqft |
Source: | ||
| 2/28/2024 | Listed for sale | $225,000+4.7%$120/sqft |
Source: | ||
| 2/28/2024 | Listing removed | -- |
Source: | ||
| 12/7/2023 | Contingent | $215,000$115/sqft |
Source: | ||
Public tax history
| Year | Property taxes | Tax assessment |
|---|---|---|
| 2025 | $5,237 +3.5% | $119,650 |
| 2024 | $5,060 +1% | $119,650 |
| 2023 | $5,012 +2.8% | $119,650 |
Find assessor info on the county website
Neighborhood: 19026
Nearby schools
GreatSchools rating
- 4/10Hillcrest El SchoolGrades: K-5Distance: 0.4 mi
- 2/10Drexel Hill Middle SchoolGrades: 6-8Distance: 0.3 mi
- 3/10Upper Darby Senior High SchoolGrades: 9-12Distance: 0.4 mi
Schools provided by the listing agent
- District: Upper Darby
Source: Bright MLS. This data may not be complete. We recommend contacting the local school district to confirm school assignments for this home.

Get pre-qualified for a loan
At Zillow Home Loans, we can pre-qualify you in as little as 5 minutes with no impact to your credit score.An equal housing lender. NMLS #10287.
Sell for more on Zillow
Get a free Zillow Showcase℠ listing and you could sell for .
$273,500
2% more+ $5,470
With Zillow Showcase(estimated)
$278,970


