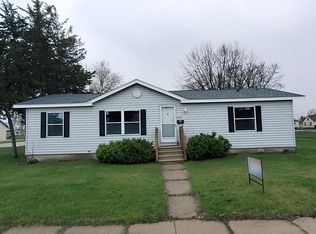Closed
$199,000
808 East State Street, Mauston, WI 53948
3beds
1,570sqft
Single Family Residence
Built in 1900
7,840.8 Square Feet Lot
$199,600 Zestimate®
$127/sqft
$1,589 Estimated rent
Home value
$199,600
Estimated sales range
Not available
$1,589/mo
Zestimate® history
Loading...
Owner options
Explore your selling options
What's special
This incredible home in the heart of Mauston is available at an affordable price! This 3 bedroom, 1.5 bathroom Victorian offer tall ceilings and lots of character. Main floor very large bedroom and full bathroom with makeup station. Galley style kitchen with dining room and pantry with great views of the backyard. Gorgeous backyard area with fire pit, fenced in yard, patio and nice screened in porch as well. Lots of room to add a garage (approx 16x20) in the back if buyer desires. Smart thermostat. Furnace and air conditioning replaced in 2023 and new hot water heater in 2024. Schedule a time to view it in person today!
Zillow last checked: 8 hours ago
Listing updated: July 25, 2025 at 08:27pm
Listed by:
Jessica Kayhart Pref:608-350-9478,
Castle Rock Realty LLC
Bought with:
Geri Pettersen
Source: WIREX MLS,MLS#: 2001264 Originating MLS: South Central Wisconsin MLS
Originating MLS: South Central Wisconsin MLS
Facts & features
Interior
Bedrooms & bathrooms
- Bedrooms: 3
- Bathrooms: 2
- Full bathrooms: 1
- 1/2 bathrooms: 1
- Main level bedrooms: 1
Primary bedroom
- Level: Main
- Area: 210
- Dimensions: 15 x 14
Bedroom 2
- Level: Upper
- Area: 192
- Dimensions: 16 x 12
Bedroom 3
- Level: Upper
- Area: 143
- Dimensions: 13 x 11
Bathroom
- Features: No Master Bedroom Bath
Dining room
- Level: Main
- Area: 108
- Dimensions: 12 x 9
Kitchen
- Level: Main
- Area: 96
- Dimensions: 12 x 8
Living room
- Level: Main
- Area: 272
- Dimensions: 17 x 16
Heating
- Natural Gas, Forced Air
Cooling
- Central Air
Appliances
- Included: Range/Oven, Refrigerator, Dishwasher, Microwave, Washer, Dryer
Features
- Basement: Crawl Space,Exterior Entry
Interior area
- Total structure area: 1,570
- Total interior livable area: 1,570 sqft
- Finished area above ground: 1,570
- Finished area below ground: 0
Property
Parking
- Parking features: No Garage
Features
- Levels: Two
- Stories: 2
- Patio & porch: Patio
- Fencing: Fenced Yard
Lot
- Size: 7,840 sqft
Details
- Parcel number: 292511173
- Zoning: Res
- Special conditions: Arms Length
Construction
Type & style
- Home type: SingleFamily
- Architectural style: Victorian/Federal
- Property subtype: Single Family Residence
Materials
- Vinyl Siding
Condition
- 21+ Years
- New construction: No
- Year built: 1900
Utilities & green energy
- Sewer: Public Sewer
- Water: Public
Community & neighborhood
Location
- Region: Mauston
- Municipality: Mauston
Price history
| Date | Event | Price |
|---|---|---|
| 7/25/2025 | Sold | $199,000$127/sqft |
Source: | ||
| 6/14/2025 | Contingent | $199,000$127/sqft |
Source: | ||
| 6/3/2025 | Listed for sale | $199,000+121.4%$127/sqft |
Source: | ||
| 1/31/2017 | Sold | $89,900$57/sqft |
Source: Public Record | ||
| 12/14/2016 | Listed for sale | $89,900-0.1%$57/sqft |
Source: CENTURY 21 Affiliated #1791643 | ||
Public tax history
| Year | Property taxes | Tax assessment |
|---|---|---|
| 2024 | $2,766 +9.6% | $104,900 |
| 2023 | $2,523 +2.9% | $104,900 |
| 2022 | $2,452 +52% | $104,900 +110.6% |
Find assessor info on the county website
Neighborhood: 53948
Nearby schools
GreatSchools rating
- NAWest Side Elementary SchoolGrades: PK-2Distance: 1 mi
- 4/10Lemonweir AcademyGrades: 6-12Distance: 1 mi
- 5/10Olson Middle SchoolGrades: 6-8Distance: 0.9 mi
Schools provided by the listing agent
- Elementary: Grayside
- Middle: Olson
- High: Mauston
- District: Mauston
Source: WIREX MLS. This data may not be complete. We recommend contacting the local school district to confirm school assignments for this home.

Get pre-qualified for a loan
At Zillow Home Loans, we can pre-qualify you in as little as 5 minutes with no impact to your credit score.An equal housing lender. NMLS #10287.
