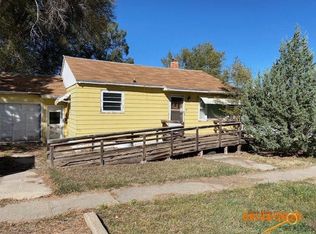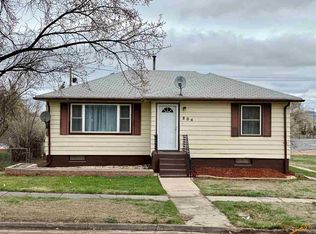Sold for $110,000
$110,000
808 E St, Edgemont, SD 57735
2beds
1,664sqft
Site Built
Built in 1952
8,276.4 Square Feet Lot
$112,700 Zestimate®
$66/sqft
$1,131 Estimated rent
Home value
$112,700
Estimated sales range
Not available
$1,131/mo
Zestimate® history
Loading...
Owner options
Explore your selling options
What's special
"Charming 1952 Home with Upgrades and Investment Potential" Welcome to this beautifully remodeled main floor home, offering 832 sq ft of modern living space. The main floor has been updated, featuring original hardwood flooring with new PEX piping throughout the home. The basement, though gutted, presents a fantastic opportunity for customization with three spacious rooms, non conforming bedroom, office or family room, a utility area with the potential for a second bathroom. While the drains and hookups are in place, the functionality of the sewer system is unknown. At one time it is believed the basement included a kitchen and bathroom, making it an ideal candidate for conversion into a duplex. There is a separate entrance through the garage, perfect for creating a private living space. Please note, there are no egress windows in the basement. The backyard is partially fenced on two sides, making it easy to complete the fencing on the east side for families with small children or pets. The new track and football field are conveniently located right out your back yard, providing easy access for families with school-aged children. Investors, take note! This property could serve as a rental in the Southern Hills area, offering great potential for rental income or simply a single family residence. Give Patty, Heartland Real Estate, a call at 605 891 3829 for your viewing.
Zillow last checked: 8 hours ago
Listing updated: November 19, 2024 at 01:24pm
Listed by:
Patricia Schultz,
Heartland Real Estate
Bought with:
NON MEMBER
NON-MEMBER OFFICE
Source: Mount Rushmore Area AOR,MLS#: 81361
Facts & features
Interior
Bedrooms & bathrooms
- Bedrooms: 2
- Bathrooms: 1
- Full bathrooms: 1
Primary bedroom
- Level: Main
- Area: 132
- Dimensions: 11 x 12
Bedroom 2
- Level: Main
- Area: 132
- Dimensions: 11 x 12
Bedroom 3
- Description: Non Conforming
- Level: Basement
- Area: 132
- Dimensions: 11 x 12
Bedroom 4
- Description: Non Conforming
- Level: Basement
- Area: 198
- Dimensions: 11 x 18
Kitchen
- Description: Kitchen/Dining Combo
- Level: Main
- Dimensions: 11 x 14
Living room
- Level: Main
- Area: 187
- Dimensions: 11 x 17
Heating
- Propane
Cooling
- Refrig. C/Air
Appliances
- Laundry: In Basement
Features
- Flooring: Wood, Laminate
- Windows: Casement, Vinyl
- Basement: Full,Partially Finished
- Number of fireplaces: 1
- Fireplace features: None
Interior area
- Total structure area: 1,664
- Total interior livable area: 1,664 sqft
Property
Parking
- Total spaces: 1
- Parking features: One Car, Attached
- Attached garage spaces: 1
Features
- Fencing: Chain Link,Garden Area,Partial
Lot
- Size: 8,276 sqft
- Dimensions: 60 x 140
- Features: Lawn, Trees
Construction
Type & style
- Home type: SingleFamily
- Architectural style: Ranch
- Property subtype: Site Built
Materials
- Frame
- Roof: Composition
Condition
- Year built: 1952
Community & neighborhood
Location
- Region: Edgemont
Other
Other facts
- Listing terms: Cash,New Loan
- Road surface type: Paved
Price history
| Date | Event | Price |
|---|---|---|
| 11/22/2024 | Sold | $110,000$66/sqft |
Source: | ||
| 10/17/2024 | Contingent | $110,000$66/sqft |
Source: | ||
| 8/13/2024 | Listed for sale | $110,000$66/sqft |
Source: | ||
Public tax history
Tax history is unavailable.
Neighborhood: 57735
Nearby schools
GreatSchools rating
- 6/10Edgemont Elementary - 03Grades: K-8Distance: 0.1 mi
- 2/10Edgemont High School - 01Grades: 9-12Distance: 0.1 mi
Schools provided by the listing agent
- District: Edgemont
Source: Mount Rushmore Area AOR. This data may not be complete. We recommend contacting the local school district to confirm school assignments for this home.
Get pre-qualified for a loan
At Zillow Home Loans, we can pre-qualify you in as little as 5 minutes with no impact to your credit score.An equal housing lender. NMLS #10287.

