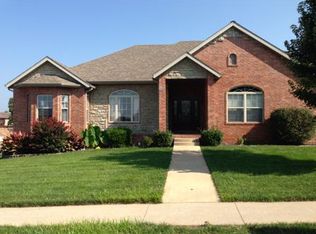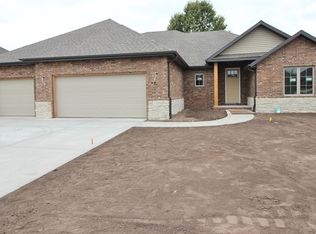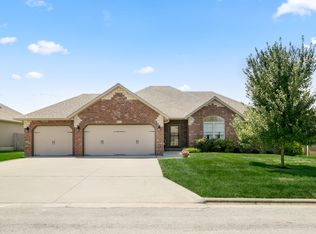New Construction 4 Bedroom, 3 Bath, 3-car garage home located on a corner lot in the desirable Nixa Century/Summit school district. This split bedroom home features a fresh up-to-date style with gray & white interior finishes. Upgraded amenities include: granite countertops, gas oven/range, built-in-mud bench, custom wood closet shelving, gas log fireplace, zoned HVAC & hardwood flooring in the open kitchen/dining & living area. There is a split Bedroom arrangement & the Master Suite has a walk-in, custom tiled shower & walk-in closet. Laundry room is conveniently accessible to the Master Closet! 4th Bedroom & bath upstairs makes a great guest suite or 2nd living area. Garage entry has the custom mud bench. Covered rear patio. Don't miss this opportunity to own a quality-built new home!
This property is off market, which means it's not currently listed for sale or rent on Zillow. This may be different from what's available on other websites or public sources.



