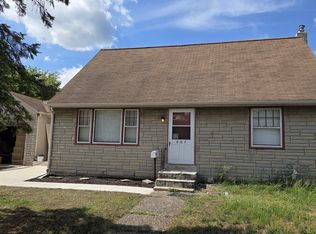Pride in Ownership Shows in this Well Maintained 4 bedroom 2 bath home. Circular driveway making for easy access in and out of the property. Enter into your foyer to your large living and dining room. Both rooms include chair rail and BRAND new carpeting. Plenty of windows to bring in that natural sunlight. Open floor plan of your Beautiful kitchen and family room. Kitchen has island eating area, Quartz countertop (1 Year), recessed lighting, ALL Stainless Steel Appliances (2 Year) 5 burner gas stove, recessed lighting, tile backsplash, deep sink, NEWER laminated flooring and BRAND new sliding glass doors with built inside blinds leading out to your deck w/electric awning to enjoy your BBQ without the direct sunlight. Enjoy overlooking the private back yard with over 3/4 acre. Shed has electric which is a Great place to put all your gardening tools. Enter back into the home and enjoy entertaining in your large family room w/fireplace and cathedral ceilings. BRAND new bath on first level w/Beautiful tile shower, crown molding and wains coating, BRAND new cabinetry and fixtures. Having full bath on main level makes it convenient if you need to bring additional family members to stay with you. BRAND new carpet heading to your upstairs to 4 bedrooms and NEW (1 Year) full bath along with a linen closet. Master bedroom includes ceiling fan, crown molding and closet organizers. Pull down attic partially floored for more storage. Also this home has walk-out partial finished basement w/laundry room area, workshop, and another two rooms for office/exercise or just need more additional living space. The list does not stop here. The Roof is (5 Years), Heater & A/C (2 Years). Making this home exterior maintenance free there is Gutter Guards. BRAND new garage door and pull down attic for storage and inside access. Nothing to do when you enter your new home. Just unpack your bags and get ready to start Entertaining. Conveniently located to Major Highways such as NJ Turnpike, Rt. 42. Close proximity to shopping, restaurants and much more. Make your appt. today.
This property is off market, which means it's not currently listed for sale or rent on Zillow. This may be different from what's available on other websites or public sources.

