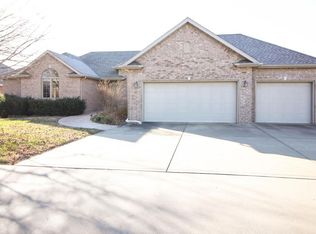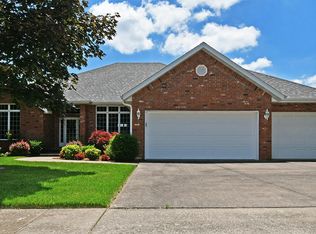Closed
Price Unknown
808 E Carleton Street, Springfield, MO 65810
5beds
3,879sqft
Single Family Residence
Built in 1999
0.37 Acres Lot
$587,900 Zestimate®
$--/sqft
$2,886 Estimated rent
Home value
$587,900
$553,000 - $629,000
$2,886/mo
Zestimate® history
Loading...
Owner options
Explore your selling options
What's special
Discover this beautifully renovated all-brick 5-bedroom, 3-bathroom home, ideally situated in a quiet cul-de-sac in the highly sought-after Iron Bridge subdivision, just minutes from shopping, dining, and award winning schools in Springfield, MO. This home has a wealth of new updates with brand-new energy efficient windows throughout. The first floor has been transformed, featuring new spray foam insulation, drywall, paint, and trim, as well as gorgeous engineered hardwood flooring. The open floor plan is anchored by a brand-new kitchen that boasts custom soft-close cabinets, a convenient pantry, granite countertops, and stainless steel appliances, perfect for both everyday living and entertaining. The master suite has been transformed into a retreat with a luxurious new tub and a stunning walk-in shower.Downstairs, the fully finished walk-out basement offers a second spacious living area with brand-new carpet, paint, and trim, along with a versatile finished room that can be used as an office, extra bedroom, or additional storage. The John Deere room adds practical storage or workspace options. The large 3-car garage completes this home with functionality and style.Set in the Iron Bridge community, this home provides access to a wealth of neighborhood amenities. Perfectly blending modern updates, functional spaces, and timeless style, this move-in-ready home is an extraordinary opportunity you don't want to miss!
Zillow last checked: 8 hours ago
Listing updated: March 07, 2025 at 11:41am
Listed by:
Langston Group 417-879-7979,
Murney Associates - Primrose
Bought with:
Victoria Hunt, 2017027893
Keller Williams
Source: SOMOMLS,MLS#: 60282418
Facts & features
Interior
Bedrooms & bathrooms
- Bedrooms: 5
- Bathrooms: 3
- Full bathrooms: 3
Heating
- Forced Air, Fireplace(s), Natural Gas
Cooling
- Attic Fan, Ceiling Fan(s), Central Air
Appliances
- Included: Gas Cooktop, Microwave, Dishwasher
- Laundry: Main Level, W/D Hookup
Features
- High Speed Internet, Cathedral Ceiling(s), Soaking Tub, Granite Counters, High Ceilings, Walk-In Closet(s), Walk-in Shower, Wet Bar
- Flooring: Carpet, Engineered Hardwood, Tile
- Basement: Finished,Full
- Attic: Partially Finished,Pull Down Stairs
- Has fireplace: Yes
- Fireplace features: Living Room, Gas, Basement, Insert
Interior area
- Total structure area: 3,879
- Total interior livable area: 3,879 sqft
- Finished area above ground: 3,879
- Finished area below ground: 0
Property
Parking
- Total spaces: 3
- Parking features: Garage - Attached
- Attached garage spaces: 3
Features
- Levels: One
- Stories: 1
- Patio & porch: Patio, Deck
- Exterior features: Rain Gutters
- Fencing: Privacy,Wood
Lot
- Size: 0.37 Acres
- Dimensions: 95 x 169
- Features: Curbs, Paved, Cul-De-Sac, Landscaped
Details
- Parcel number: 1813401055
Construction
Type & style
- Home type: SingleFamily
- Architectural style: Traditional
- Property subtype: Single Family Residence
Materials
- Brick
- Foundation: Poured Concrete
- Roof: Asphalt
Condition
- Year built: 1999
Utilities & green energy
- Sewer: Public Sewer
- Water: Public
Community & neighborhood
Location
- Region: Springfield
- Subdivision: IronBridge
HOA & financial
HOA
- HOA fee: $700 annually
- Services included: Common Area Maintenance, Basketball Court, Trash, Tennis Court(s), Pool
Other
Other facts
- Listing terms: Cash,VA Loan,Conventional
- Road surface type: Asphalt
Price history
| Date | Event | Price |
|---|---|---|
| 3/7/2025 | Sold | -- |
Source: | ||
| 2/3/2025 | Pending sale | $599,000$154/sqft |
Source: | ||
| 11/21/2024 | Listed for sale | $599,000+59.8%$154/sqft |
Source: | ||
| 8/3/2023 | Listing removed | -- |
Source: Zillow Rentals Report a problem | ||
| 7/22/2023 | Price change | $3,000-6.3%$1/sqft |
Source: Zillow Rentals Report a problem | ||
Public tax history
| Year | Property taxes | Tax assessment |
|---|---|---|
| 2025 | $4,560 +10.7% | $91,520 +19.2% |
| 2024 | $4,118 +0.6% | $76,760 |
| 2023 | $4,095 +10.4% | $76,760 +13.1% |
Find assessor info on the county website
Neighborhood: 65810
Nearby schools
GreatSchools rating
- 10/10Walt Disney Elementary SchoolGrades: K-5Distance: 1.4 mi
- 8/10Cherokee Middle SchoolGrades: 6-8Distance: 0.5 mi
- 8/10Kickapoo High SchoolGrades: 9-12Distance: 1.6 mi
Schools provided by the listing agent
- Elementary: SGF-Disney
- Middle: SGF-Cherokee
- High: SGF-Kickapoo
Source: SOMOMLS. This data may not be complete. We recommend contacting the local school district to confirm school assignments for this home.

