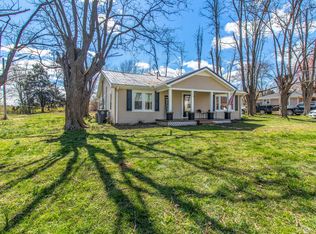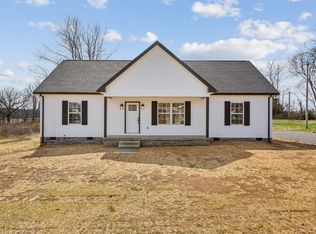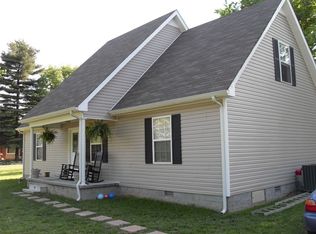Closed
$214,900
808 Days Rd, Lafayette, TN 37083
2beds
1,089sqft
Single Family Residence, Residential
Built in 1954
0.4 Acres Lot
$216,200 Zestimate®
$197/sqft
$1,326 Estimated rent
Home value
$216,200
Estimated sales range
Not available
$1,326/mo
Zestimate® history
Loading...
Owner options
Explore your selling options
What's special
SELLER OFFERING $5000 IN CLOSING COST TO BUYER! THE LIVING IS EASY IN THIS CUTE 2 BED & 1 BATH HOME! NEW PAINT, TRIM AND LANIMENT FLOORING CH/A ONLY 6 YRS OLD, DUCK WORK 3 YRS OLD, HOT WATER HEATER 6 YRS OLD. TONGUE AND GROOVE CEILINGS, NEW DECK AND LANDSCAPING, COVERD FRONT PORCH ON APPROX. .40 AC WITH MATURE TREES. OUTSIDE BUILDING WITH ELECTRIC & WATER, BIG COVERED BUILDING
ALL OF THIS IN A NICE NEIGHBORHOOD!
Zillow last checked: 8 hours ago
Listing updated: September 16, 2025 at 05:45pm
Listing Provided by:
Penny Kirby 615-388-0441,
BHGRE, Ben Bray & Associates
Bought with:
Sarah McFadden, 348835
Real Broker
Source: RealTracs MLS as distributed by MLS GRID,MLS#: 2926360
Facts & features
Interior
Bedrooms & bathrooms
- Bedrooms: 2
- Bathrooms: 1
- Full bathrooms: 1
- Main level bedrooms: 2
Heating
- Central
Cooling
- Central Air
Appliances
- Included: Electric Oven, Electric Range, Refrigerator
- Laundry: Electric Dryer Hookup, Washer Hookup
Features
- Flooring: Wood, Laminate
- Basement: None,Crawl Space
- Fireplace features: Den
Interior area
- Total structure area: 1,089
- Total interior livable area: 1,089 sqft
- Finished area above ground: 1,089
Property
Features
- Levels: One
- Stories: 1
Lot
- Size: 0.40 Acres
- Dimensions: 177 x 213 IRR
Details
- Parcel number: 059F C 02900 000
- Special conditions: Standard
Construction
Type & style
- Home type: SingleFamily
- Property subtype: Single Family Residence, Residential
Materials
- Vinyl Siding
Condition
- New construction: No
- Year built: 1954
Utilities & green energy
- Sewer: Septic Tank
- Water: Public
- Utilities for property: Water Available
Community & neighborhood
Location
- Region: Lafayette
- Subdivision: Days Road
Price history
| Date | Event | Price |
|---|---|---|
| 9/16/2025 | Sold | $214,900$197/sqft |
Source: | ||
| 8/22/2025 | Pending sale | $214,900$197/sqft |
Source: | ||
| 8/12/2025 | Contingent | $214,900$197/sqft |
Source: | ||
| 7/1/2025 | Listed for sale | $214,900+2.4%$197/sqft |
Source: | ||
| 7/1/2025 | Listing removed | $209,900$193/sqft |
Source: | ||
Public tax history
| Year | Property taxes | Tax assessment |
|---|---|---|
| 2025 | $540 +4% | $24,850 |
| 2024 | $519 +11.2% | $24,850 |
| 2023 | $467 -5.1% | $24,850 +59% |
Find assessor info on the county website
Neighborhood: 37083
Nearby schools
GreatSchools rating
- NAFairlane Elementary SchoolGrades: PK-1Distance: 1.6 mi
- 5/10Macon County Junior High SchoolGrades: 6-8Distance: 1.3 mi
- 6/10Macon County High SchoolGrades: 9-12Distance: 1.2 mi
Schools provided by the listing agent
- Elementary: Fairlane Elementary
- Middle: Macon County Junior High School
- High: Macon County High School
Source: RealTracs MLS as distributed by MLS GRID. This data may not be complete. We recommend contacting the local school district to confirm school assignments for this home.
Get pre-qualified for a loan
At Zillow Home Loans, we can pre-qualify you in as little as 5 minutes with no impact to your credit score.An equal housing lender. NMLS #10287.


