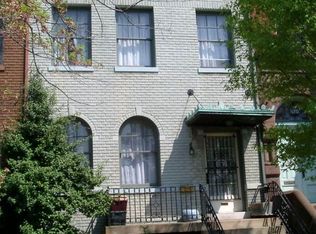Sold for $1,595,000 on 06/10/24
$1,595,000
808 D St SE, Washington, DC 20003
4beds
3,489sqft
Townhouse
Built in 1926
1,916 Square Feet Lot
$1,633,200 Zestimate®
$457/sqft
$7,303 Estimated rent
Home value
$1,633,200
$1.50M - $1.78M
$7,303/mo
Zestimate® history
Loading...
Owner options
Explore your selling options
What's special
Welcome to this Historic 4-bedroom, 4.5-bathroom 4-level townhouse located in the heart of Capitol Hill's Eastern Market. This elegant home boasts beautiful hardwood floors throughout, 4 fireplaces, an abundance of original charm, a modern chef's kitchen with brand new Bosch appliances , and plenty of storage. The primary bedroom offers a peaceful retreat with an en-suite bathroom and plenty of natural light. Three additional bedrooms provide flexibility for guests and a home office. The lower level features a 1 bedroom apartment with full size windows and a ton of natural light, has a Certificate of Occupancy. Step outside to discover a private yard and a charming patio, ideal for al fresco dining and entertaining guests. The carriage house is great for storage and can be accessed through the alley w/ a right of way through the neighbors garage. Step out your front door and you are at the Eastern Market metro and a beautiful new playground at 9th & Pennsylvania Avenue. Conveniently located in the vibrant Eastern Market neighborhood, this home provides easy access to a variety of dining, shopping, and entertainment options. With its stylish design and desirable features, this rowhome offers the perfect blend of comfort and sophistication.
Zillow last checked: 8 hours ago
Listing updated: June 11, 2024 at 07:56am
Listed by:
Koki Adasi 240-994-3941,
Compass,
Co-Listing Agent: Melissa J Lango 610-554-9689,
Compass
Bought with:
Jake Gaddis
TTR Sotheby's International Realty
Tumi Demuren, 0225266207
TTR Sotheby's International Realty
Source: Bright MLS,MLS#: DCDC2140098
Facts & features
Interior
Bedrooms & bathrooms
- Bedrooms: 4
- Bathrooms: 5
- Full bathrooms: 4
- 1/2 bathrooms: 1
- Main level bathrooms: 1
Basement
- Area: 930
Heating
- Hot Water, Electric
Cooling
- Central Air, Electric
Appliances
- Included: Gas Water Heater
Features
- 2nd Kitchen, Built-in Features, Crown Molding, Dining Area, Primary Bath(s)
- Flooring: Hardwood, Wood
- Basement: Finished,Front Entrance,Full
- Number of fireplaces: 4
Interior area
- Total structure area: 3,720
- Total interior livable area: 3,489 sqft
- Finished area above ground: 2,790
- Finished area below ground: 699
Property
Parking
- Parking features: On Street
- Has uncovered spaces: Yes
Accessibility
- Accessibility features: None
Features
- Levels: Four
- Stories: 4
- Patio & porch: Patio
- Pool features: None
Lot
- Size: 1,916 sqft
- Features: Chillum-Urban Land Complex
Details
- Additional structures: Above Grade, Below Grade
- Parcel number: 0924//0049
- Zoning: RF-1
- Special conditions: Standard
Construction
Type & style
- Home type: Townhouse
- Architectural style: Victorian
- Property subtype: Townhouse
Materials
- Brick
- Foundation: Other
Condition
- New construction: No
- Year built: 1926
- Major remodel year: 2002
Utilities & green energy
- Sewer: Public Sewer
- Water: Public
Community & neighborhood
Location
- Region: Washington
- Subdivision: Capitol Hill
Other
Other facts
- Listing agreement: Exclusive Right To Sell
- Ownership: Fee Simple
Price history
| Date | Event | Price |
|---|---|---|
| 6/10/2024 | Sold | $1,595,000$457/sqft |
Source: | ||
| 5/25/2024 | Contingent | $1,595,000$457/sqft |
Source: | ||
| 5/20/2024 | Price change | $1,595,000-5.9%$457/sqft |
Source: | ||
| 5/10/2024 | Listed for sale | $1,695,000+95.1%$486/sqft |
Source: | ||
| 10/8/2003 | Sold | $869,000$249/sqft |
Source: Public Record | ||
Public tax history
| Year | Property taxes | Tax assessment |
|---|---|---|
| 2025 | $13,998 +110.2% | $1,736,650 +3.2% |
| 2024 | $6,661 +1.8% | $1,682,020 +2.1% |
| 2023 | $6,543 +1.7% | $1,647,410 +3.3% |
Find assessor info on the county website
Neighborhood: Capitol Hill
Nearby schools
GreatSchools rating
- 5/10Watkins Elementary SchoolGrades: 1-5Distance: 0.3 mi
- 7/10Stuart-Hobson Middle SchoolGrades: 6-8Distance: 0.9 mi
- 2/10Eastern High SchoolGrades: 9-12Distance: 0.9 mi
Schools provided by the listing agent
- Elementary: Watkins
- Middle: Stuart-hobson
- High: Eastern
- District: District Of Columbia Public Schools
Source: Bright MLS. This data may not be complete. We recommend contacting the local school district to confirm school assignments for this home.

Get pre-qualified for a loan
At Zillow Home Loans, we can pre-qualify you in as little as 5 minutes with no impact to your credit score.An equal housing lender. NMLS #10287.
Sell for more on Zillow
Get a free Zillow Showcase℠ listing and you could sell for .
$1,633,200
2% more+ $32,664
With Zillow Showcase(estimated)
$1,665,864