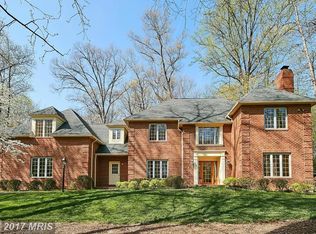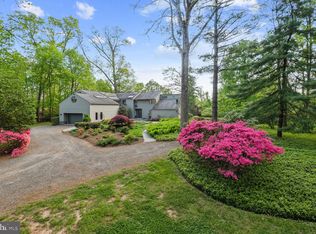Sold for $1,690,000
$1,690,000
808 Crews Rd, Great Falls, VA 22066
5beds
4,941sqft
Single Family Residence
Built in 1993
1.21 Acres Lot
$1,709,800 Zestimate®
$342/sqft
$6,792 Estimated rent
Home value
$1,709,800
$1.61M - $1.83M
$6,792/mo
Zestimate® history
Loading...
Owner options
Explore your selling options
What's special
Introducing 808 Crews Rd, a charming colonial in the heart of Great Falls! Nestled on a quiet street off Georgetown Pike, this beautifully maintained property boasts mature, colorful landscaping and professionally hardscaped grounds. The welcoming wraparound front porch sets the tone for this inviting home, filled with character and built for comfortable living. The main level features formal living and dining rooms adorned with custom molding, and a spacious eat-in kitchen that flows seamlessly into the cozy family room with a wood burning fireplace. Step into the screened-in three-season room—complete with exposed wood beams and a ceiling fan—your new favorite spot for relaxing or entertaining. Upstairs, you’ll find three generously sized bedrooms, each with its own en-suite bath. The luxurious primary suite offers a walk-in closet with a built-in dresser and vanity, and a spa-inspired bath with a stone-floor shower and soaking tub. The fourth-level loft, with its own full bath, makes an ideal 5th bedroom or bonus/playroom. The finished lower level, accessed via the 2-car garage, includes an additional bedroom and full bath—perfect for an in-law suite or overnight guests—as well as flexible space for a home office or gym. Whether you’re relaxing on the front porch or hosting on the Trex deck, this home offers serene living with easy access to commuter routes, the Great Falls Village Centre, and top-tier Langley High School pyramid. Don't miss this exceptional opportunity to own a true gem in Great Falls!
Zillow last checked: 8 hours ago
Listing updated: June 05, 2025 at 10:15am
Listed by:
Daan De Raedt 571-721-1442,
Property Collective
Bought with:
Vicki Girdis, 0225220352
Keller Williams Realty
Source: Bright MLS,MLS#: VAFX2235020
Facts & features
Interior
Bedrooms & bathrooms
- Bedrooms: 5
- Bathrooms: 6
- Full bathrooms: 5
- 1/2 bathrooms: 1
- Main level bathrooms: 1
Basement
- Area: 1247
Heating
- Forced Air, Natural Gas
Cooling
- Central Air, Electric
Appliances
- Included: Microwave, Built-In Range, Central Vacuum, Dishwasher, Disposal, Energy Efficient Appliances, Exhaust Fan, Refrigerator, Ice Maker, Oven/Range - Gas, Oven, Extra Refrigerator/Freezer, Washer, Dryer, Gas Water Heater, Tankless Water Heater
- Laundry: Has Laundry, Main Level, Laundry Chute
Features
- Attic, Breakfast Area, Ceiling Fan(s), Central Vacuum, Chair Railings, Combination Kitchen/Living, Crown Molding, Dining Area, Formal/Separate Dining Room, Family Room Off Kitchen, Floor Plan - Traditional, Primary Bath(s), Recessed Lighting, Bathroom - Stall Shower, Upgraded Countertops, Wainscotting, Walk-In Closet(s), Bar, Wood Ceilings, Beamed Ceilings, Vaulted Ceiling(s)
- Flooring: Carpet, Hardwood, Tile/Brick, Wood
- Doors: French Doors
- Windows: Transom, Window Treatments
- Basement: Finished,Improved,Garage Access,Interior Entry,Rear Entrance
- Number of fireplaces: 2
- Fireplace features: Gas/Propane, Wood Burning
Interior area
- Total structure area: 4,941
- Total interior livable area: 4,941 sqft
- Finished area above ground: 3,694
- Finished area below ground: 1,247
Property
Parking
- Total spaces: 2
- Parking features: Storage, Basement, Garage Faces Side, Garage Door Opener, Inside Entrance, On Street, Attached, Driveway
- Attached garage spaces: 2
- Has uncovered spaces: Yes
Accessibility
- Accessibility features: None
Features
- Levels: Four
- Stories: 4
- Patio & porch: Porch, Wrap Around, Enclosed, Deck, Screened, Patio
- Pool features: None
Lot
- Size: 1.21 Acres
- Features: No Thru Street, Backs to Trees
Details
- Additional structures: Above Grade, Below Grade
- Parcel number: 0122 19 0005A
- Zoning: 110
- Special conditions: Standard
Construction
Type & style
- Home type: SingleFamily
- Architectural style: Colonial
- Property subtype: Single Family Residence
Materials
- Brick, Vinyl Siding
- Foundation: Slab
- Roof: Architectural Shingle,Metal
Condition
- Excellent
- New construction: No
- Year built: 1993
Utilities & green energy
- Sewer: Septic = # of BR
- Water: Public
Community & neighborhood
Security
- Security features: Fire Sprinkler System
Location
- Region: Great Falls
- Subdivision: Crews Woods
Other
Other facts
- Listing agreement: Exclusive Right To Sell
- Ownership: Fee Simple
Price history
| Date | Event | Price |
|---|---|---|
| 6/5/2025 | Sold | $1,690,000$342/sqft |
Source: | ||
| 4/28/2025 | Contingent | $1,690,000$342/sqft |
Source: | ||
| 4/23/2025 | Listed for sale | $1,690,000+131.5%$342/sqft |
Source: | ||
| 11/30/1993 | Sold | $730,000$148/sqft |
Source: Public Record Report a problem | ||
Public tax history
| Year | Property taxes | Tax assessment |
|---|---|---|
| 2025 | $18,621 -2.2% | $1,610,800 -1.9% |
| 2024 | $19,032 +4.2% | $1,642,780 +1.5% |
| 2023 | $18,271 +12.5% | $1,619,020 +14% |
Find assessor info on the county website
Neighborhood: 22066
Nearby schools
GreatSchools rating
- 7/10Great Falls Elementary SchoolGrades: PK-6Distance: 0.6 mi
- 8/10Cooper Middle SchoolGrades: 7-8Distance: 6.6 mi
- 9/10Langley High SchoolGrades: 9-12Distance: 7.9 mi
Schools provided by the listing agent
- Elementary: Great Falls
- Middle: Cooper
- High: Langley
- District: Fairfax County Public Schools
Source: Bright MLS. This data may not be complete. We recommend contacting the local school district to confirm school assignments for this home.
Get a cash offer in 3 minutes
Find out how much your home could sell for in as little as 3 minutes with a no-obligation cash offer.
Estimated market value$1,709,800
Get a cash offer in 3 minutes
Find out how much your home could sell for in as little as 3 minutes with a no-obligation cash offer.
Estimated market value
$1,709,800

