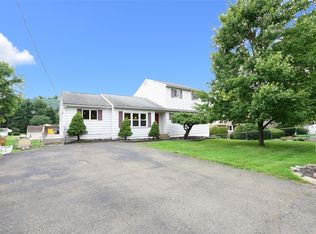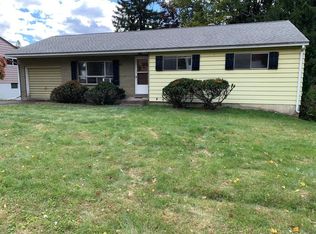Sold for $263,800
$263,800
808 Country Club Rd, Vestal, NY 13850
3beds
2,249sqft
Single Family Residence
Built in 1962
10,018.8 Square Feet Lot
$296,200 Zestimate®
$117/sqft
$2,320 Estimated rent
Home value
$296,200
$281,000 - $311,000
$2,320/mo
Zestimate® history
Loading...
Owner options
Explore your selling options
What's special
Discover this lovely mid-century ranch home near Binghamton University! This home has only been loved by one owner. This charming ranch has more space than meets the eye! Featuring not one but 2 added bonus rooms and a finished lower level. The lower level offers plenty of additional living space, a built-in bar, a bonus room with a gas stove and it walks out to a nice level yard with a storage shed. The bedrooms all feature hardwood floors and the kitchen includes an eat-in area that opens up to a versatile dining room or any other purpose that you envision for the space. This property is close to amenities. The dishwasher, refrigerator, Hot water heater, and Furnace are all less than one year old. The driveway was also finished within the last year. The living room fireplace is decorative only. Schedule a tour with your favorite Realtor today!
Zillow last checked: 8 hours ago
Listing updated: January 11, 2024 at 12:59pm
Listed by:
Niccole S Vaughn,
WARREN REAL ESTATE (Vestal)
Bought with:
Linda Giammarino, 10401334734
WARREN REAL ESTATE (FRONT STREET)
Source: GBMLS,MLS#: 323709 Originating MLS: Greater Binghamton Association of REALTORS
Originating MLS: Greater Binghamton Association of REALTORS
Facts & features
Interior
Bedrooms & bathrooms
- Bedrooms: 3
- Bathrooms: 2
- Full bathrooms: 2
Bedroom
- Level: First
- Dimensions: 14x9
Bedroom
- Level: First
- Dimensions: 13x10.4
Bedroom
- Level: First
- Dimensions: 14x13.2
Bathroom
- Level: First
- Dimensions: 9.2x8
Bathroom
- Level: Basement
- Dimensions: 6.5x8
Bonus room
- Level: Basement
- Dimensions: 11.3x17.8
Dining room
- Level: First
- Dimensions: 11.8x19
Family room
- Level: Basement
- Dimensions: 25.2x24
Kitchen
- Level: First
- Dimensions: 9x19.3
Laundry
- Level: Basement
- Dimensions: 20.3x7.5
Living room
- Level: First
- Dimensions: 15x15
Utility room
- Level: Basement
- Dimensions: 8.8x11
Heating
- Forced Air
Cooling
- Central Air
Appliances
- Included: Built-In Oven, Cooktop, Dryer, Dishwasher, Gas Water Heater, Microwave, Range, Refrigerator, Washer
Features
- Flooring: Carpet, Hardwood, Tile
- Basement: Walk-Out Access
- Number of fireplaces: 1
- Fireplace features: Bonus Room, Living Room, Gas, Wood Burning
Interior area
- Total interior livable area: 2,249 sqft
- Finished area above ground: 1,142
- Finished area below ground: 1,107
Property
Parking
- Total spaces: 1
- Parking features: Attached, Garage, One Car Garage
- Attached garage spaces: 1
Features
- Patio & porch: Enclosed, Patio
- Exterior features: Shed
Lot
- Size: 10,018 sqft
- Dimensions: 75 x 131
- Features: Sloped Down, Level
Details
- Additional structures: Shed(s)
- Parcel number: 03480017507311
Construction
Type & style
- Home type: SingleFamily
- Architectural style: Ranch
- Property subtype: Single Family Residence
Materials
- Aluminum Siding
- Foundation: Basement
Condition
- Year built: 1962
Utilities & green energy
- Sewer: Public Sewer
- Water: Public
- Utilities for property: Cable Available
Community & neighborhood
Location
- Region: Vestal
Other
Other facts
- Listing agreement: Exclusive Right To Sell
- Ownership: OWNER
Price history
| Date | Event | Price |
|---|---|---|
| 1/9/2024 | Sold | $263,800+10.8%$117/sqft |
Source: | ||
| 12/7/2023 | Pending sale | $238,000$106/sqft |
Source: | ||
| 11/22/2023 | Contingent | $238,000$106/sqft |
Source: | ||
| 11/16/2023 | Listed for sale | $238,000$106/sqft |
Source: | ||
Public tax history
| Year | Property taxes | Tax assessment |
|---|---|---|
| 2024 | -- | $224,700 +10% |
| 2023 | -- | $204,200 +15% |
| 2022 | -- | $177,500 +7.1% |
Find assessor info on the county website
Neighborhood: 13850
Nearby schools
GreatSchools rating
- 6/10Vestal Hills Elementary SchoolGrades: K-5Distance: 0.2 mi
- 6/10Vestal Middle SchoolGrades: 6-8Distance: 3.1 mi
- 7/10Vestal Senior High SchoolGrades: 9-12Distance: 4.6 mi
Schools provided by the listing agent
- Elementary: Vestal Hills
- District: Vestal
Source: GBMLS. This data may not be complete. We recommend contacting the local school district to confirm school assignments for this home.

