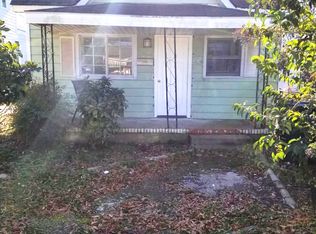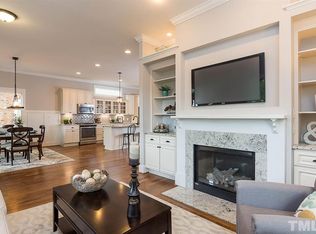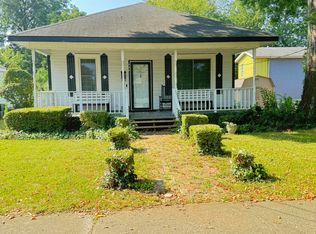Don't Miss this BEAUTY! Two story CUSTOM home built by Legacy in Downtown Raleigh! 4 bedroom, 3 bath home has been wonderfully designed! Open concept floor plan! Hardwoods through the main floor, stairs and upstairs hallway! Upstairs master w/spacious en suite bath & massive WIC! Plus balcony w/skyline views! Custom built pool and hot tub in the backyard! Balcony off the master bedroom is perfect for a morning coffee! Plenty of storage space. Sealed crawl space! HUGE covered front porch perfect for rocking chairs!
This property is off market, which means it's not currently listed for sale or rent on Zillow. This may be different from what's available on other websites or public sources.



