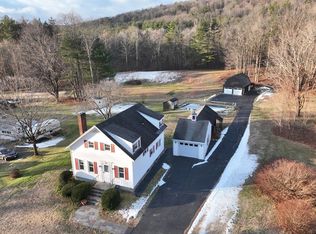Welocome to 1851 Farmhouse with modern updates. Enjoy the large kitchen area with 8 ft granite island and soap stone countertops. There are high ceilings, large rooms, and wide yellow pine flooring throughout. It will catch your eye. A private wing on second floor allows for guest suite of office/play room. Lots of opportunities. A formal dining room and eat-in kitchen. Check. Historic charm with current amenities. Two car garage for equipment or for car cover in the winter. Tool room for small projects or doodling. Wonderful back yard with walking trails throughout the woods. A property worthy of relaxation. Situated in the meadows of Greenfield, this house has stature, character, stories, and will serve the next buyer well. Open House Saturday 4/6/19. 1-3pm.
This property is off market, which means it's not currently listed for sale or rent on Zillow. This may be different from what's available on other websites or public sources.
