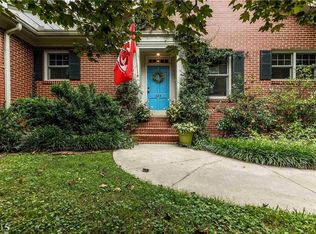Closed
$375,000
808 Collinwood Rd SE, Rome, GA 30161
3beds
1,858sqft
Single Family Residence
Built in 1952
8,276.4 Square Feet Lot
$367,900 Zestimate®
$202/sqft
$1,599 Estimated rent
Home value
$367,900
$302,000 - $449,000
$1,599/mo
Zestimate® history
Loading...
Owner options
Explore your selling options
What's special
Classic Cape cottage in Old East Rome. Completely updated without sacrificing the original charm. 3 bedrooms/2 baths. The MAIN FLOOR has been opened yet it retains dedicated living spaces including a living room with fireplace and built in bookcases...dining area...terrific kitchen with white cabinets, quartz countertops, a farm sink and stainless steel appliances...den with fireplace that's entirely open to a bright sunroom...two bedrooms and a hall bath. A flight of stairs from the living room leads UPSTAIRS to the main bedroom which features a cozy reading nook...the main bath which has a double vanity, quartz countertop, walk-in shower and basket weave tile floor...and a bonus area with a neat built-in desk. The OUTDOOR space includes a brick patio with fire pit and a nice level, fenced yard--all of which is private thanks to gorgeous old-growth boxwoods and a tall brick wall. A side entry brick driveway leads under the house to a single garage and large, open basement.
Zillow last checked: 8 hours ago
Listing updated: April 01, 2025 at 07:24pm
Listed by:
M.J. Chisholm 706-331-0133,
Hardy Realty & Development Company
Bought with:
M.J. Chisholm, 343949
Hardy Realty & Development Company
Source: GAMLS,MLS#: 10485243
Facts & features
Interior
Bedrooms & bathrooms
- Bedrooms: 3
- Bathrooms: 2
- Full bathrooms: 2
- Main level bathrooms: 1
- Main level bedrooms: 2
Dining room
- Features: Dining Rm/Living Rm Combo
Kitchen
- Features: Breakfast Area
Heating
- Natural Gas, Central
Cooling
- Ceiling Fan(s), Central Air, Electric
Appliances
- Included: Dishwasher, Gas Water Heater, Oven/Range (Combo), Refrigerator, Stainless Steel Appliance(s)
- Laundry: In Basement
Features
- Bookcases, Double Vanity, High Ceilings, Separate Shower, Tile Bath
- Flooring: Hardwood, Tile
- Basement: Interior Entry,Exterior Entry,Full
- Number of fireplaces: 2
- Fireplace features: Family Room, Living Room, Masonry, Gas Log
Interior area
- Total structure area: 1,858
- Total interior livable area: 1,858 sqft
- Finished area above ground: 1,858
- Finished area below ground: 0
Property
Parking
- Parking features: Attached, Basement, Garage, Garage Door Opener, Off Street, Side/Rear Entrance
- Has attached garage: Yes
Features
- Levels: One and One Half
- Stories: 1
- Patio & porch: Deck, Patio
Lot
- Size: 8,276 sqft
- Features: Corner Lot, Level, Private
Details
- Parcel number: J14I 171
Construction
Type & style
- Home type: SingleFamily
- Architectural style: Bungalow/Cottage
- Property subtype: Single Family Residence
Materials
- Other
- Foundation: Block
- Roof: Composition
Condition
- Resale
- New construction: No
- Year built: 1952
Utilities & green energy
- Sewer: Public Sewer
- Water: Public
- Utilities for property: Cable Available, Electricity Available, Natural Gas Available, Phone Available, Sewer Connected, Water Available
Community & neighborhood
Community
- Community features: Street Lights
Location
- Region: Rome
- Subdivision: Old East Rome
HOA & financial
HOA
- Has HOA: No
- Services included: None
Other
Other facts
- Listing agreement: Exclusive Right To Sell
Price history
| Date | Event | Price |
|---|---|---|
| 3/25/2025 | Sold | $375,000$202/sqft |
Source: | ||
| 3/24/2025 | Pending sale | $375,000$202/sqft |
Source: | ||
| 3/24/2025 | Listed for sale | $375,000+141.9%$202/sqft |
Source: | ||
| 9/7/2018 | Sold | $155,000-13.8%$83/sqft |
Source: | ||
| 8/16/2018 | Pending sale | $179,900$97/sqft |
Source: Hardy Realty & Dev. Company #8422664 Report a problem | ||
Public tax history
| Year | Property taxes | Tax assessment |
|---|---|---|
| 2024 | $4,137 +7.2% | $116,816 +6.3% |
| 2023 | $3,858 +8.9% | $109,881 +17.8% |
| 2022 | $3,544 +10.5% | $93,284 +8% |
Find assessor info on the county website
Neighborhood: 30161
Nearby schools
GreatSchools rating
- 6/10East Central Elementary SchoolGrades: PK-6Distance: 0.7 mi
- 5/10Rome Middle SchoolGrades: 7-8Distance: 3.2 mi
- 6/10Rome High SchoolGrades: 9-12Distance: 3.1 mi
Schools provided by the listing agent
- Elementary: East Central
- Middle: Rome
- High: Rome
Source: GAMLS. This data may not be complete. We recommend contacting the local school district to confirm school assignments for this home.
Get pre-qualified for a loan
At Zillow Home Loans, we can pre-qualify you in as little as 5 minutes with no impact to your credit score.An equal housing lender. NMLS #10287.
