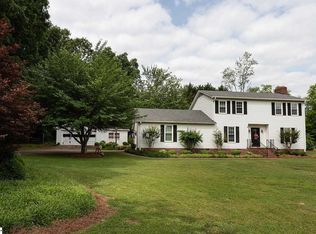Sold for $520,000 on 05/19/25
$520,000
808 Cely Rd, Easley, SC 29642
4beds
2,773sqft
Single Family Residence
Built in 1990
2.1 Acres Lot
$538,400 Zestimate®
$188/sqft
$2,735 Estimated rent
Home value
$538,400
$452,000 - $635,000
$2,735/mo
Zestimate® history
Loading...
Owner options
Explore your selling options
What's special
Welcome to this charming 4-bedroom, 3-bath home nestled on a spacious 2-acre lot, offering a perfect blend of comfort and outdoor living. Located in a peaceful corner of Powdersville, this property provides both privacy and freedom. The thoughtful two-story layout is designed for a variety of lifestyles. With two bedrooms on the main level and two upstairs, the versatile spaces can easily be customized to suit your needs—whether as a home office, guest rooms, or cozy retreats. The master suite is tucked away on one side of the main floor for added privacy, and offers a peaceful space with dual vanities, dual closets and a tub/shower combo. The inviting living area flows seamlessly into the eat-in kitchen, featuring modern appliances, plenty of cabinetry, and a large peninsula—ideal for meal prep and casual gatherings. From that eat-in kitchen, step outside to enjoy your own private retreat, where a spacious deck awaits. Whether hosting a BBQ or simply unwinding with a cup of coffee, this deck is the perfect spot for outdoor relaxation. The expansive 2-acre lot offers endless possibilities for gardening, pets, or even a future pool—whatever suits your lifestyle. With no restrictions, you’ll have the freedom to truly make this home your own. Don’t miss the chance to make this cozy, adaptable home yours today!
Zillow last checked: 8 hours ago
Listing updated: May 19, 2025 at 09:54am
Listed by:
Mackenzie Turner 864-367-7007,
Weichert Realtors - Shaun & Shari Group
Bought with:
Pamela Merritt, 106694
Bracken Real Estate
Source: WUMLS,MLS#: 20285822 Originating MLS: Western Upstate Association of Realtors
Originating MLS: Western Upstate Association of Realtors
Facts & features
Interior
Bedrooms & bathrooms
- Bedrooms: 4
- Bathrooms: 3
- Full bathrooms: 3
- Main level bathrooms: 2
- Main level bedrooms: 2
Primary bedroom
- Level: Main
- Dimensions: 18x12
Bedroom 2
- Level: Main
- Dimensions: 12x12
Bedroom 3
- Level: Upper
- Dimensions: 17x13
Bedroom 4
- Level: Upper
- Dimensions: 17x13
Primary bathroom
- Level: Main
- Dimensions: 7x14
Bonus room
- Level: Upper
- Dimensions: 22x18
Dining room
- Dimensions: 14x14
Kitchen
- Dimensions: 14x11
Laundry
- Level: Main
- Dimensions: 12x7
Living room
- Dimensions: 17x15
Heating
- Natural Gas
Cooling
- Central Air, Electric
Appliances
- Included: Dishwasher, Electric Oven, Electric Range, Gas Water Heater
- Laundry: Washer Hookup, Electric Dryer Hookup
Features
- Ceiling Fan(s), Dual Sinks, Fireplace, Granite Counters, Garden Tub/Roman Tub, Bath in Primary Bedroom, Main Level Primary, Smooth Ceilings, Tub Shower, Walk-In Closet(s), Workshop
- Flooring: Wood
- Basement: None,Crawl Space
- Has fireplace: Yes
- Fireplace features: Gas, Option
Interior area
- Total structure area: 2,804
- Total interior livable area: 2,773 sqft
- Finished area above ground: 2,773
- Finished area below ground: 0
Property
Parking
- Total spaces: 2
- Parking features: Attached, Garage, Driveway, Garage Door Opener
- Attached garage spaces: 2
Features
- Levels: Two
- Stories: 2
- Patio & porch: Deck, Front Porch
- Exterior features: Deck, Fence, Porch
- Fencing: Yard Fenced
Lot
- Size: 2.10 Acres
- Features: Level, Not In Subdivision, Outside City Limits, Trees
Details
- Parcel number: 2130401017
Construction
Type & style
- Home type: SingleFamily
- Architectural style: Traditional
- Property subtype: Single Family Residence
Materials
- Vinyl Siding
- Foundation: Crawlspace
- Roof: Architectural,Shingle
Condition
- Year built: 1990
Utilities & green energy
- Sewer: Septic Tank
- Water: Public
- Utilities for property: Electricity Available, Natural Gas Available, Septic Available, Water Available
Community & neighborhood
Location
- Region: Easley
HOA & financial
HOA
- Has HOA: No
Other
Other facts
- Listing agreement: Exclusive Right To Sell
Price history
| Date | Event | Price |
|---|---|---|
| 5/19/2025 | Sold | $520,000$188/sqft |
Source: | ||
| 4/9/2025 | Pending sale | $520,000$188/sqft |
Source: | ||
| 4/9/2025 | Contingent | $520,000$188/sqft |
Source: | ||
| 4/3/2025 | Listed for sale | $520,000$188/sqft |
Source: | ||
Public tax history
| Year | Property taxes | Tax assessment |
|---|---|---|
| 2024 | -- | $9,240 |
| 2023 | $2,759 +2.9% | $9,240 |
| 2022 | $2,681 +9.8% | $9,240 +28% |
Find assessor info on the county website
Neighborhood: 29642
Nearby schools
GreatSchools rating
- NAConcrete Primary SchoolGrades: PK-2Distance: 1.5 mi
- 7/10Powdersville Middle SchoolGrades: 6-8Distance: 2.2 mi
- 9/10Powdersville HighGrades: 9-12Distance: 2.5 mi
Schools provided by the listing agent
- Elementary: Powdersvil Elem
- Middle: Powdersville Mi
- High: Powdersville High School
Source: WUMLS. This data may not be complete. We recommend contacting the local school district to confirm school assignments for this home.
Get a cash offer in 3 minutes
Find out how much your home could sell for in as little as 3 minutes with a no-obligation cash offer.
Estimated market value
$538,400
Get a cash offer in 3 minutes
Find out how much your home could sell for in as little as 3 minutes with a no-obligation cash offer.
Estimated market value
$538,400
