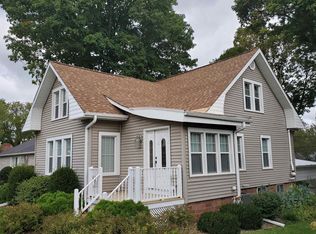Sold for $155,000 on 05/10/23
$155,000
808 Carter St NW, Elkader, IA 52043
3beds
1,518sqft
Single Family Residence
Built in 1920
7,405.2 Square Feet Lot
$168,100 Zestimate®
$102/sqft
$1,136 Estimated rent
Home value
$168,100
$160,000 - $178,000
$1,136/mo
Zestimate® history
Loading...
Owner options
Explore your selling options
What's special
This charming home is full of character and convenience with hardwood floors, built-ins, and plentiful storage! The spacious eat-in kitchen overlooks a maintenance free deck, landscaped yard, and concrete patio – the perfect spot to relax or entertain. You'll love the tiled laundry & mud room adjacent to the kitchen. There is an option for a bedroom or office on the main floor, with two large bedrooms and a bathroom rounding out the upstairs. The lower level offers extra space for the hobbyist or potential for a second family room. In addition to the attached garage, convenient alley access affords off-street parking for several vehicles. Just a short walk to school or downtown. Many thoughtful updates have been made to this home, including a newer roof! All you have to do is move-in so schedule a showing today!
Zillow last checked: 8 hours ago
Listing updated: August 05, 2024 at 01:43pm
Listed by:
Julie Tschirgi 563-880-1648,
EXIT Realty Driftless Group
Bought with:
Non Member, nonmem
NON-MEMBER
Source: Northeast Iowa Regional BOR,MLS#: 20230929
Facts & features
Interior
Bedrooms & bathrooms
- Bedrooms: 3
- Bathrooms: 1
- Full bathrooms: 1
- 1/2 bathrooms: 1
Other
- Level: Upper
Other
- Level: Main
Other
- Level: Lower
Dining room
- Level: Main
Kitchen
- Level: Main
- Area: 192 Square Feet
- Dimensions: 12x16
Living room
- Level: Main
- Area: 324 Square Feet
- Dimensions: 12x27
Heating
- Forced Air, Natural Gas
Cooling
- Ceiling Fan(s), Central Air
Appliances
- Included: Dishwasher, Dryer, Disposal, Microwave, Free-Standing Range, Refrigerator, Washer, Gas Water Heater, Water Softener, Water Softener Owned
- Laundry: 1st Floor, Laundry Room
Features
- Ceiling Fan(s), Fiber Optic
- Flooring: Hardwood
- Basement: Concrete,Interior Entry,Exterior Entry,Partially Finished
- Has fireplace: No
- Fireplace features: None
Interior area
- Total interior livable area: 1,518 sqft
- Finished area below ground: 0
Property
Parking
- Total spaces: 1
- Parking features: 1 Stall, Attached Garage
- Has attached garage: Yes
- Carport spaces: 1
Features
- Patio & porch: Deck, Patio, Covered
Lot
- Size: 7,405 sqft
- Dimensions: 60x120
- Features: Landscaped, Level
Details
- Parcel number: 2522231005
- Zoning: R-1
- Special conditions: Standard
Construction
Type & style
- Home type: SingleFamily
- Property subtype: Single Family Residence
Materials
- Vinyl Siding
- Roof: Asphalt
Condition
- Year built: 1920
Utilities & green energy
- Sewer: Public Sewer
- Water: Public
Community & neighborhood
Community
- Community features: Sidewalks
Location
- Region: Elkader
Other
Other facts
- Road surface type: Concrete, Hard Surface Road
Price history
| Date | Event | Price |
|---|---|---|
| 5/10/2023 | Sold | $155,000-8.6%$102/sqft |
Source: | ||
| 4/17/2023 | Pending sale | $169,500$112/sqft |
Source: | ||
| 3/16/2023 | Listed for sale | $169,500+86.3%$112/sqft |
Source: | ||
| 4/23/2010 | Sold | $91,000$60/sqft |
Source: Public Record | ||
Public tax history
| Year | Property taxes | Tax assessment |
|---|---|---|
| 2024 | $2,528 +0.8% | $151,825 +17.9% |
| 2023 | $2,508 +8.1% | $128,735 +22.7% |
| 2022 | $2,320 +10.7% | $104,949 |
Find assessor info on the county website
Neighborhood: 52043
Nearby schools
GreatSchools rating
- 5/10Elkader Elementary SchoolGrades: PK-6Distance: 0.3 mi
- 7/10Central Community Jr-Sr High SchoolGrades: 7-12Distance: 0.3 mi
Schools provided by the listing agent
- Elementary: Central
- Middle: Central
- High: Central
Source: Northeast Iowa Regional BOR. This data may not be complete. We recommend contacting the local school district to confirm school assignments for this home.

Get pre-qualified for a loan
At Zillow Home Loans, we can pre-qualify you in as little as 5 minutes with no impact to your credit score.An equal housing lender. NMLS #10287.
