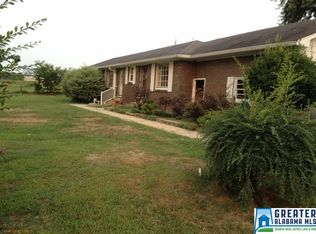Space and Country living at its finest. This 2-3 bedroom home with 2 full baths has space galore and sits on 5 acres. The main level living is an open concept with large family room and dining area. The kitchen is open with an island. There is a large storage area that could be used as a butlers pantry. The carport is huge and has a hot tub that is to stay with the home. Downstairs, there is a large laundry room , another full kitchen, family room, room that can be used as a bedroom. Downstairs also offers a LARGE sunroom area that has a backup wood burning heater.
This property is off market, which means it's not currently listed for sale or rent on Zillow. This may be different from what's available on other websites or public sources.
