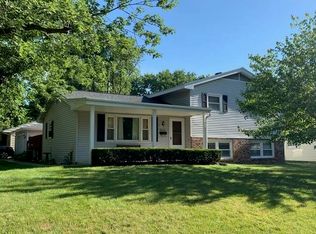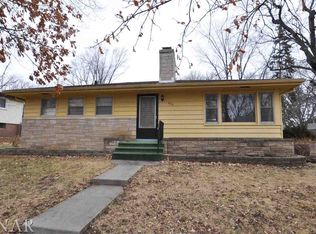Closed
$198,000
808 Bryan St, Normal, IL 61761
3beds
1,343sqft
Single Family Residence
Built in 1957
6,000 Square Feet Lot
$204,200 Zestimate®
$147/sqft
$1,718 Estimated rent
Home value
$204,200
$188,000 - $223,000
$1,718/mo
Zestimate® history
Loading...
Owner options
Explore your selling options
What's special
Welcome to this well-maintained 3-bedroom, 2-bath tri-level home ideally located just minutes from an elementary school, junior high, and the ISU campus. Perfect for anyone looking for convenience and comfort! This spacious home features two generous living areas on the main level, offering plenty of room to relax or entertain. The open kitchen and dining room combination makes mealtime a breeze and provides great flow for gatherings. The 3 bedrooms are all located on the second level with an updated shared bathroom in the hall. The lower level features laundry area, second full bath and other room that could be used for an office, workout room or play area plus storage. Step outside to a fully fenced backyard-ideal for kids, pets, or simply enjoying some fresh air. The deck and patio create the perfect space for summer BBQs or peaceful morning coffee.Don't miss this opportunity to own a versatile home in a highly desirable location!
Zillow last checked: 8 hours ago
Listing updated: June 12, 2025 at 01:37am
Listing courtesy of:
Kristal Green 309-830-5385,
RE/MAX Rising
Bought with:
Kimberly Bliss
Coldwell Banker Real Estate Group
Source: MRED as distributed by MLS GRID,MLS#: 12341601
Facts & features
Interior
Bedrooms & bathrooms
- Bedrooms: 3
- Bathrooms: 2
- Full bathrooms: 2
Primary bedroom
- Features: Flooring (Carpet)
- Level: Second
- Area: 130 Square Feet
- Dimensions: 13X10
Bedroom 2
- Features: Flooring (Wood Laminate)
- Level: Second
- Area: 100 Square Feet
- Dimensions: 10X10
Bedroom 3
- Features: Flooring (Wood Laminate)
- Level: Second
- Area: 100 Square Feet
- Dimensions: 10X10
Dining room
- Features: Flooring (Hardwood)
- Level: Main
- Area: 108 Square Feet
- Dimensions: 9X12
Family room
- Features: Flooring (Carpet)
- Level: Main
- Area: 204 Square Feet
- Dimensions: 12X17
Kitchen
- Features: Flooring (Vinyl)
- Level: Main
- Area: 99 Square Feet
- Dimensions: 9X11
Laundry
- Level: Basement
- Area: 25 Square Feet
- Dimensions: 5X5
Living room
- Features: Flooring (Carpet)
- Level: Main
- Area: 264 Square Feet
- Dimensions: 12X22
Other
- Features: Flooring (Carpet)
- Level: Basement
- Area: 96 Square Feet
- Dimensions: 8X12
Heating
- Natural Gas, Forced Air
Cooling
- Central Air
Appliances
- Included: Dishwasher, Refrigerator, Disposal, Cooktop, Oven
- Laundry: Electric Dryer Hookup
Features
- Cathedral Ceiling(s), Dining Combo
- Basement: None
Interior area
- Total structure area: 1,443
- Total interior livable area: 1,343 sqft
- Finished area below ground: 100
Property
Parking
- Total spaces: 1
- Parking features: Garage Door Opener, On Site, Garage Owned, Attached, Garage
- Attached garage spaces: 1
- Has uncovered spaces: Yes
Accessibility
- Accessibility features: No Disability Access
Features
- Levels: Tri-Level
- Patio & porch: Deck, Patio
- Fencing: Fenced
Lot
- Size: 6,000 sqft
- Dimensions: 60 X 100
- Features: Mature Trees, Landscaped
Details
- Additional structures: Shed(s)
- Parcel number: 1429429012
- Special conditions: None
- Other equipment: Ceiling Fan(s)
Construction
Type & style
- Home type: SingleFamily
- Property subtype: Single Family Residence
Materials
- Aluminum Siding, Brick
Condition
- New construction: No
- Year built: 1957
Utilities & green energy
- Sewer: Public Sewer
- Water: Public
Community & neighborhood
Location
- Region: Normal
- Subdivision: Not Applicable
Other
Other facts
- Listing terms: Conventional
- Ownership: Fee Simple
Price history
| Date | Event | Price |
|---|---|---|
| 6/10/2025 | Sold | $198,000-1%$147/sqft |
Source: | ||
| 5/3/2025 | Contingent | $200,000$149/sqft |
Source: | ||
| 5/2/2025 | Price change | $200,000-3.4%$149/sqft |
Source: | ||
| 4/25/2025 | Listed for sale | $207,000$154/sqft |
Source: | ||
| 4/24/2025 | Contingent | $207,000$154/sqft |
Source: | ||
Public tax history
| Year | Property taxes | Tax assessment |
|---|---|---|
| 2023 | $3,863 +7% | $51,131 +10.7% |
| 2022 | $3,611 +4.5% | $46,193 +6% |
| 2021 | $3,456 | $43,582 +5.1% |
Find assessor info on the county website
Neighborhood: 61761
Nearby schools
GreatSchools rating
- 5/10Oakdale Elementary SchoolGrades: K-5Distance: 0.2 mi
- 5/10Kingsley Jr High SchoolGrades: 6-8Distance: 0.3 mi
- 7/10Normal Community West High SchoolGrades: 9-12Distance: 1.7 mi
Schools provided by the listing agent
- Elementary: Oakdale Elementary
- Middle: Kingsley Jr High
- High: Normal Community West High Schoo
- District: 5
Source: MRED as distributed by MLS GRID. This data may not be complete. We recommend contacting the local school district to confirm school assignments for this home.

Get pre-qualified for a loan
At Zillow Home Loans, we can pre-qualify you in as little as 5 minutes with no impact to your credit score.An equal housing lender. NMLS #10287.

