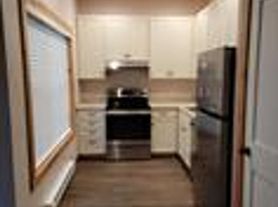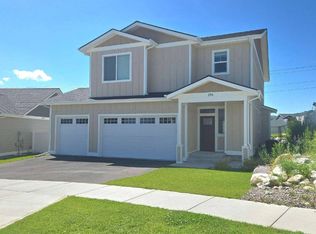Immaculate Townhome for Rent: Modern Comfort Meets Serene Living
3 Bedrooms, 2 Baths | Vaulted Ceiling | Open Floor Plan | Back Patio with Pond & Waterfall |Safe, friendly community with ponds and walking paths throughout
A perfect blend of elegance, comfort, and tranquility. Nestled in a peaceful neighborhood, this modern three-bedroom, two-bathroom townhome is conveniently located to Bigfork schools, downtown restaurants and shops, local amenities, grocery store, major highways, Swan River and Flathead Lake. Whether you're a young professional, growing family, or someone seeking a serene retreat, this townhome promises an environment that caters to your every need.
Enter through the front door to the single level living and airy living space enhanced by vaulted ceilings. The spacious open floor plan seamlessly connects the living, dining, and kitchen areas, creating a harmonious environment for relaxation and connection. Natural light streams through ample windows with motorized blinds and large sliding glass door to patio, illuminating the tasteful finishes and comforting palette of the interiors.
Family and guests can mingle effortlessly between the living room and dining area or enjoying quiet evenings in front of the living room gas fireplace. The expansive living room accommodates plush seating and entertainment setups, while the kitchen island bar and adjoining dining space are perfect for both casual meals and formal dinners. Enjoy a modern kitchen designed for convenience and equipped with contemporary stainless appliances; gas stove, refrigerator/freezer, microwave, dishwasher, generous cabinetry, large walk in pantry, oversized center island with granite countertops. The open layout makes meal preparation and serving a breeze, whether you're whipping up a simple breakfast or crafting a gourmet feast and large windows offer views of your backyard retreat.
Retreat to three spacious bedrooms. The primary suite features two large closets (one being a walk in) with custom shelving, and a private bathroom with granite countertop and a tile walk in shower with dual shower heads for ultimate comfort. Two additional bedrooms provide flexibility for children, guests, or a dedicated home office. The second bedroom features a spacious closet with custom shelving. The third bedroom features a walk-in closet and custom built in desk for either an office space or kids schoolwork space.
Step outside to your personal back patio overlooking a charming pond with a cascading waterfall, this outdoor sanctuary is perfect for morning coffee and meditation, alfresco dining, or an evening entertaining friends. The gentle sounds of water, birds, and rustling leaves provide peace and tranquility.
Additional Features and Amenities
Central heating and air conditioning for year-round comfort
Washer and dryer
Attached garage with remote control garage door
Energy-efficient lighting and appliances
Secure neighborhood with nearby parks, shops, and dining
Safe and friendly community with ponds and walking paths throughout
Includes irrigation start up and winterization; weekly mowing and weedeating; seasonal lawn fertilization and weed control
Owner pays for spring irrigation startup and fall winterization; weekly mowing and weed eating; seasonal lawn fertilization and weed control
Townhouse for rent
Accepts Zillow applications
$2,950/mo
808 Broken Choker Ln, Bigfork, MT 59911
3beds
1,540sqft
Price may not include required fees and charges.
Townhouse
Available now
No pets
Central air
In unit laundry
Attached garage parking
Forced air
What's special
Open floor planPersonal back patioWalk-in closetVaulted ceilingModern kitchenStainless appliancesGranite countertops
- 87 days |
- -- |
- -- |
Travel times
Facts & features
Interior
Bedrooms & bathrooms
- Bedrooms: 3
- Bathrooms: 2
- Full bathrooms: 2
Heating
- Forced Air
Cooling
- Central Air
Appliances
- Included: Dishwasher, Dryer, Freezer, Microwave, Oven, Refrigerator, Washer
- Laundry: In Unit
Features
- Walk In Closet
- Flooring: Carpet, Hardwood, Tile
Interior area
- Total interior livable area: 1,540 sqft
Property
Parking
- Parking features: Attached
- Has attached garage: Yes
- Details: Contact manager
Features
- Exterior features: Heating system: Forced Air, Walk In Closet
Details
- Parcel number: 07383526415055808
Construction
Type & style
- Home type: Townhouse
- Property subtype: Townhouse
Building
Management
- Pets allowed: No
Community & HOA
Location
- Region: Bigfork
Financial & listing details
- Lease term: 1 Year
Price history
| Date | Event | Price |
|---|---|---|
| 9/8/2025 | Price change | $2,950-15.7%$2/sqft |
Source: Zillow Rentals | ||
| 8/28/2025 | Listed for rent | $3,500$2/sqft |
Source: Zillow Rentals | ||
| 11/10/2016 | Sold | -- |
Source: | ||

