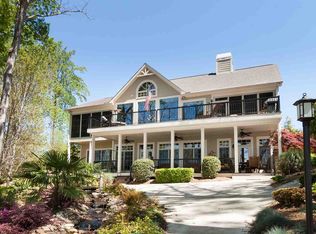This gorgeous, custom home is available "turn key" with the exception of the Master BR furniture. The lower level has a separate apartment & elevator access. Parents, grandparents, kids, and grandkids will enjoy this home. Imagine purchasing this home furnished (with few exceptions) & with the deck boat. This custom Craftsman home on 184 of waterfront is located in Oak Pointe close to Seneca. Sunrise on the front porch, sunsets on the rear deck, lake & garden views from every room make this home distinctive. A 16 x 20 screened porch with four-season windows & a fireplace on the main level, a natural beach & a deep water covered dock with a Hurricane deck boat on its lift offer the finest in lakeside living. The open concept main level includes living room with fireplace, kitchen with 4 x 5 island and several dining areas. A master suite with large bay window captures the nighttime sky. Five bedrooms and 4.5 baths provide plenty of room & private space for family & friends & are connected by an elevator.Located on a southern region of Lake Keowee, this custom built home in Oak Pointe, a small boutique lake front community, is conveniently close to town. This Dave Arnold built Craftsman style home has a distinct Adirondack lodge flair. This 3 level home has an elevator, 5 bedrooms & 4 1/2 baths so there's plenty of room for family & friends. Large sweeping views with a deep water covered dock & lift and your own beach area are just a few of this home's amenities. The Hurricane deck is also included in the sale. The main floor with it's stone, floor to ceiling wood burning fireplace, natural finish oak floors, beech stairways & pine doors adorn the living, dining & elegant kitchen areas. From the master bedroom, through the large bay window are soothing sights of stars twinkling. On the loft level are 2 large bedrooms, a shared bath, a cedar closet and walk-in attic. From the main level, an elevator or stairs open to a complete master, kitchen, family, 2nd BR & BA. A rocking chair front porch with an Amish swing welcomes all with the ring of a Westminster doorbell and upon entrance, your eyes are immediately drawn to the lake, but then the warmth of the natural finish on the oak floors, the beech stair & loft railings, the pine doors & cherry cabinets pull you back inside. The open floor plan encompasses the gathering room (with surround sound), dining room, the elegant kitchen & informal dining banquette overlooking the lake. The floor to ceiling gray stone wood burning fireplace incorporates a raised hearth with firewood storage underneath. Adjacent to the kitchen is a 16'x20' enclosed porch with a gas fireplace offering a fine entertaining venue...even in January. Off the back, is a great grilling deck where glorious sunsets are awe-inspiring & picturesque. There's also a retractable awing for additional shade when needed. On the Loft level are two large bedrooms & a shared bath. A cedar closet & a walk -in attic are highlights here.From the main floor, you can walk or take the elevator to the lower lake level. Here you'll find a complete living unit with kitchen, dining, living room (with surround sound), master suite and a second bedroom and bath. Adjacent to the kitchen exit to another enclosed porch or from the dining area, sliding glass doors will lead you to an arbor covered patio. The detached garage with easy street access and a "U" shaped drive can accommodate up to 10 cars for your parties. The deep water dock with boat and lift are readily accessible by a sweeping golf cart path or a multi-landing set of stairs which are more direct. As a bonus, a limited Keowee Key amenity membership is available! Home Warranty Protection plan included. www.WeSellKeowee.com for Patti & Gary Cason, Keller Williams International.
This property is off market, which means it's not currently listed for sale or rent on Zillow. This may be different from what's available on other websites or public sources.
