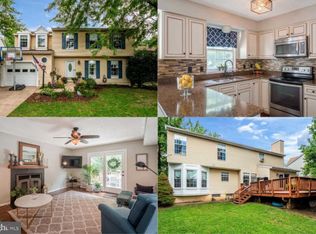Sold for $800,000
$800,000
808 Balls Bluff Rd NE, Leesburg, VA 20176
3beds
2,798sqft
Single Family Residence
Built in 1989
6,534 Square Feet Lot
$805,300 Zestimate®
$286/sqft
$3,170 Estimated rent
Home value
$805,300
$765,000 - $846,000
$3,170/mo
Zestimate® history
Loading...
Owner options
Explore your selling options
What's special
Welcome to 808 Balls Bluff – A Turn-Key Gem in Sought-After Potomac Crossing! This beautifully maintained home is the perfect opportunity for first-time buyers seeking comfort, style, and convenience. With thoughtful updates throughout, 808 Balls Bluff is truly move-in ready. Step inside to discover a fully renovated primary bathroom (2022) that feels like a private spa retreat. Peace of mind comes standard with major upgrades including a new roof and siding (2022), HVAC system (2023), and new windows (2013)—all contributing to energy efficiency and long-term value. Enjoy outdoor living on the brand-new deck (2023), ideal for entertaining or relaxing. Nestled in the vibrant Potomac Crossing community, this home backs to Balls Bluff Battlefield Regional Park, offering scenic views, wooded privacy, and access to miles of walking trails overlooking the Potomac River. Neighborhood amenities include pools, tennis courts, tot lots, and pedestrian-friendly paths—perfect for an active lifestyle. Located just minutes from historic downtown Leesburg, local shops, dining, and wineries, plus easy access to Route 7 and the Greenway Toll Road, this home blends tranquility with commuter convenience. Don’t miss your chance to own a beautifully updated home in one of Leesburg’s most desirable neighborhoods. Schedule your showing today—808 Balls Bluff is ready to welcome you home!
Zillow last checked: 8 hours ago
Listing updated: May 29, 2025 at 08:41am
Listed by:
JC Silvey 703-577-1946,
Compass
Bought with:
Danielle Wateridge, 0225208883
Berkshire Hathaway HomeServices PenFed Realty
Source: Bright MLS,MLS#: VALO2093090
Facts & features
Interior
Bedrooms & bathrooms
- Bedrooms: 3
- Bathrooms: 4
- Full bathrooms: 3
- 1/2 bathrooms: 1
- Main level bathrooms: 1
Primary bedroom
- Features: Flooring - Carpet
- Level: Upper
Bedroom 2
- Features: Flooring - Carpet
- Level: Upper
Bedroom 3
- Features: Flooring - Carpet
- Level: Upper
Primary bathroom
- Features: Flooring - Tile/Brick
- Level: Upper
Bathroom 2
- Features: Flooring - Tile/Brick
- Level: Upper
Dining room
- Features: Flooring - Laminated
- Level: Main
Family room
- Features: Flooring - Laminated
- Level: Main
Game room
- Features: Flooring - Carpet
- Level: Lower
Kitchen
- Features: Flooring - Tile/Brick
- Level: Main
Laundry
- Level: Lower
Living room
- Features: Flooring - Laminated
- Level: Main
Storage room
- Level: Lower
Heating
- Forced Air, Natural Gas
Cooling
- Central Air, Ceiling Fan(s), Electric
Appliances
- Included: Gas Water Heater
- Laundry: Laundry Room
Features
- Ceiling Fan(s), Floor Plan - Traditional, Kitchen - Country, Primary Bath(s), Upgraded Countertops, Walk-In Closet(s), 2 Story Ceilings, Dry Wall
- Flooring: Carpet
- Basement: Full
- Number of fireplaces: 1
Interior area
- Total structure area: 2,798
- Total interior livable area: 2,798 sqft
- Finished area above ground: 1,908
- Finished area below ground: 890
Property
Parking
- Total spaces: 2
- Parking features: Garage Faces Front, Attached, Driveway
- Attached garage spaces: 2
- Has uncovered spaces: Yes
Accessibility
- Accessibility features: None
Features
- Levels: Three
- Stories: 3
- Patio & porch: Deck, Porch
- Pool features: Community
- Fencing: Privacy
Lot
- Size: 6,534 sqft
Details
- Additional structures: Above Grade, Below Grade
- Parcel number: 187396339000
- Zoning: LB:PRC
- Special conditions: Standard
Construction
Type & style
- Home type: SingleFamily
- Architectural style: Colonial
- Property subtype: Single Family Residence
Materials
- Vinyl Siding
- Foundation: Slab
Condition
- New construction: No
- Year built: 1989
Utilities & green energy
- Sewer: Public Sewer
- Water: Public
Community & neighborhood
Location
- Region: Leesburg
- Subdivision: Potomac Crossing
HOA & financial
HOA
- Has HOA: Yes
- HOA fee: $88 monthly
- Amenities included: Common Grounds, Community Center, Jogging Path, Pool
- Services included: Common Area Maintenance, Pool(s)
Other
Other facts
- Listing agreement: Exclusive Right To Sell
- Ownership: Fee Simple
Price history
| Date | Event | Price |
|---|---|---|
| 5/5/2025 | Sold | $800,000$286/sqft |
Source: | ||
| 4/12/2025 | Contingent | $800,000$286/sqft |
Source: | ||
| 4/11/2025 | Listed for sale | $800,000+86%$286/sqft |
Source: | ||
| 12/23/2020 | Listing removed | $2,795$1/sqft |
Source: Real Property Management Pros #VALO427248 Report a problem | ||
| 12/8/2020 | Listed for rent | $2,795$1/sqft |
Source: Zillow Rental Network Premium Report a problem | ||
Public tax history
| Year | Property taxes | Tax assessment |
|---|---|---|
| 2025 | $5,842 +1.2% | $725,680 +8.8% |
| 2024 | $5,770 -2.7% | $667,090 -1.6% |
| 2023 | $5,931 +5.7% | $677,870 +7.5% |
Find assessor info on the county website
Neighborhood: 20176
Nearby schools
GreatSchools rating
- 5/10Ball's Bluff Elementary SchoolGrades: PK-5Distance: 0.2 mi
- 5/10Smart's Mill Middle SchoolGrades: 6-8Distance: 0.8 mi
- 6/10Tuscarora High SchoolGrades: PK-12Distance: 1.2 mi
Schools provided by the listing agent
- High: Tuscarora
- District: Loudoun County Public Schools
Source: Bright MLS. This data may not be complete. We recommend contacting the local school district to confirm school assignments for this home.
Get a cash offer in 3 minutes
Find out how much your home could sell for in as little as 3 minutes with a no-obligation cash offer.
Estimated market value
$805,300
