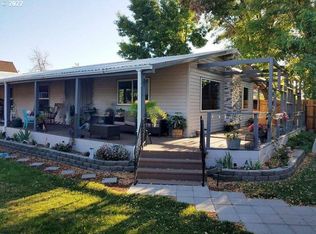Sold
$284,000
808 B St, Fossil, OR 97830
3beds
1,444sqft
Residential, Single Family Residence
Built in 1961
0.25 Acres Lot
$281,400 Zestimate®
$197/sqft
$1,928 Estimated rent
Home value
$281,400
Estimated sales range
Not available
$1,928/mo
Zestimate® history
Loading...
Owner options
Explore your selling options
What's special
Charming Updated Home in the Heart of John Day Recreation Area!Looking for a move-in-ready home with all the modern comforts? This fully updated gem in a peaceful rural town has it all! Step inside and feel the warmth of the gas fireplace in the inviting living room. Enjoy year-round comfort with updated windows, air conditioning, propane & electric heat, and a brand-new heat pump!The modern kitchen is ready for your culinary adventures, with sleek finishes and updated appliances—all included, along with a washer & dryer! The seamless layout creates a perfect flow throughout the home.Love the outdoors? This property is a dream! The fully fenced and landscaped yard offers privacy, while the expansive wooden deck is perfect for relaxing or entertaining. Green thumbs will appreciate the dedicated garden area!Need storage? You’ll love the detached garage/shop—not only practical but also featuring a pool table for fun! Plus, enjoy extra space with a "she shed" and garden tool shed.RV owners rejoice! With RV parking and electrical hookups, hosting guests or exploring the John Day area has never been easier.The attached garage with an opener adds even more convenience.This home is packed with features, charm, and space—don’t miss out! Call today to schedule your showing!
Zillow last checked: 8 hours ago
Listing updated: May 06, 2025 at 05:50am
Listed by:
Jennifer Homer 541-289-5454,
RE/MAX Cornerstone
Bought with:
Jennifer Homer, 201243660
RE/MAX Cornerstone
Source: RMLS (OR),MLS#: 696973286
Facts & features
Interior
Bedrooms & bathrooms
- Bedrooms: 3
- Bathrooms: 2
- Full bathrooms: 1
- Partial bathrooms: 1
- Main level bathrooms: 2
Primary bedroom
- Level: Main
Bedroom 2
- Level: Main
Dining room
- Level: Main
Family room
- Level: Main
Kitchen
- Level: Main
Heating
- Forced Air, Heat Pump
Cooling
- Heat Pump
Appliances
- Included: Built-In Range, Dishwasher, Microwave, Washer/Dryer, Electric Water Heater
Features
- Quartz
- Flooring: Hardwood, Wood
- Doors: Storm Door(s)
- Windows: Vinyl Frames
- Basement: Crawl Space
- Number of fireplaces: 1
- Fireplace features: Propane
Interior area
- Total structure area: 1,444
- Total interior livable area: 1,444 sqft
Property
Parking
- Total spaces: 1
- Parking features: Driveway, Off Street, RV Access/Parking, Garage Door Opener, Attached
- Attached garage spaces: 1
- Has uncovered spaces: Yes
Accessibility
- Accessibility features: Main Floor Bedroom Bath, Accessibility
Features
- Levels: One
- Stories: 1
- Patio & porch: Deck
- Fencing: Fenced
- Has view: Yes
- View description: Territorial
Lot
- Size: 0.25 Acres
- Features: Level, SqFt 10000 to 14999
Details
- Additional structures: RVParking, ToolShed, ShedWorkshop
- Parcel number: 141
- Zoning: RES
Construction
Type & style
- Home type: SingleFamily
- Property subtype: Residential, Single Family Residence
Materials
- Lap Siding, Wood Siding
- Foundation: Concrete Perimeter
- Roof: Composition
Condition
- Resale
- New construction: No
- Year built: 1961
Utilities & green energy
- Gas: Propane
- Sewer: Public Sewer
- Water: Public
Community & neighborhood
Location
- Region: Fossil
Other
Other facts
- Listing terms: Cash,Conventional,FHA,USDA Loan,VA Loan
- Road surface type: Paved
Price history
| Date | Event | Price |
|---|---|---|
| 5/1/2025 | Sold | $284,000$197/sqft |
Source: | ||
| 3/30/2025 | Pending sale | $284,000$197/sqft |
Source: | ||
| 3/21/2025 | Listed for sale | $284,000$197/sqft |
Source: | ||
| 3/21/2025 | Pending sale | $284,000$197/sqft |
Source: | ||
| 3/17/2025 | Listed for sale | $284,000$197/sqft |
Source: | ||
Public tax history
| Year | Property taxes | Tax assessment |
|---|---|---|
| 2024 | $2,299 +2.8% | $100,380 +3% |
| 2023 | $2,236 +7.5% | $97,460 +3% |
| 2022 | $2,081 +95.3% | $94,630 +3% |
Find assessor info on the county website
Neighborhood: 97830
Nearby schools
GreatSchools rating
- 9/10Fossil Charter SchoolGrades: K-12Distance: 0.1 mi
Schools provided by the listing agent
- Elementary: Fossil
- Middle: Fossil
- High: Wheeler
Source: RMLS (OR). This data may not be complete. We recommend contacting the local school district to confirm school assignments for this home.

Get pre-qualified for a loan
At Zillow Home Loans, we can pre-qualify you in as little as 5 minutes with no impact to your credit score.An equal housing lender. NMLS #10287.
