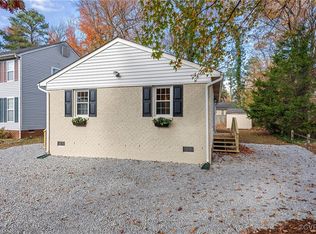Sold for $335,000 on 07/07/25
$335,000
808 Azalea Ave, Richmond, VA 23227
3beds
1,512sqft
Single Family Residence
Built in 1939
6,346.69 Square Feet Lot
$322,100 Zestimate®
$222/sqft
$2,128 Estimated rent
Home value
$322,100
$306,000 - $338,000
$2,128/mo
Zestimate® history
Loading...
Owner options
Explore your selling options
What's special
Welcome Home to 808 Azalea Avenue! This Adorable Cape Bungalow has been Thoughtfully and Lovingly Restored by the Second Owners without loosing its Original Charm. The Full Front Porch leads into the Beautiful Living Room, with Original Brick Fireplace... Walking into the Oversized Dining Room, you are Wowed by the Gorgeous Oak Hardwood floors and Fir Doors and Glass Knobs throughout! The Kitchen has been Updated with Butcher Block Countertops and a Farm Sink. The HUGE Pantry, Wow! Completing the First Floor, you will find Two Generously sized Bedrooms and a Large Full Hall Bath. Upstairs leads you to an Open space with endless possibilities , a Bedroom and Office and Walk in Closet, Ample Knee Wall Storage well as an Oversized Half Bath Complete the Second Floor. Outside, the Back Porch leads you to the Large Fenced Backyard with Gravel and Brick Patios with lots of Mature Trees for added Privacy. The Basement was Waterproofed with a Bone Dry system in 2018, and a new Sump Pump in 2025. New Roof in 2018. This Sale Includes THREE PARCELS Totaling almost Half an Acre, 806, 808, and 810 Azalea Ave. Conveniently Located to I-95 and Neighborhood Parks...This is the Home you've been waiting for!
Zillow last checked: 8 hours ago
Listing updated: July 08, 2025 at 05:02am
Listed by:
Alice Sharp info@srmfre.com,
Shaheen Ruth Martin & Fonville
Bought with:
Casey Smith, 0225234546
Valentine Properties
Source: CVRMLS,MLS#: 2514910 Originating MLS: Central Virginia Regional MLS
Originating MLS: Central Virginia Regional MLS
Facts & features
Interior
Bedrooms & bathrooms
- Bedrooms: 3
- Bathrooms: 2
- Full bathrooms: 1
- 1/2 bathrooms: 1
Primary bedroom
- Description: Hardwoods/ Closet
- Level: First
- Dimensions: 12.0 x 12.0
Bedroom 2
- Description: Hardwoods/Closet
- Level: First
- Dimensions: 12.0 x 12.0
Bedroom 3
- Description: Office/Bedroom
- Level: Second
- Dimensions: 10.0 x 8.0
Additional room
- Description: Enclosed Front Porch
- Level: First
- Dimensions: 25.0 x 7.0
Dining room
- Description: Hardwoods
- Level: First
- Dimensions: 11.0 x 14.0
Other
- Description: Tub & Shower
- Level: First
Half bath
- Level: Second
Kitchen
- Description: Walk in Pantry
- Level: First
- Dimensions: 9.0 x 11.0
Laundry
- Description: Bone Dry System
- Level: Basement
- Dimensions: 0 x 0
Living room
- Description: Hardwoods..Fireplace
- Level: First
- Dimensions: 13.0 x 14.0
Office
- Description: Bedroom/Closet/Linoleum Floor
- Level: Second
- Dimensions: 13.0 x 9.0
Recreation
- Description: Hardwoods/ Storage/Walk in Closet
- Level: Second
- Dimensions: 16.0 x 11.0
Heating
- Oil, Radiator(s)
Cooling
- Window Unit(s)
Appliances
- Included: Water Heater
Features
- Bedroom on Main Level, Main Level Primary
- Flooring: Wood
- Basement: Partial,Walk-Out Access
- Attic: Access Only
- Has fireplace: Yes
- Fireplace features: Masonry, Wood Burning
Interior area
- Total interior livable area: 1,512 sqft
- Finished area above ground: 1,512
- Finished area below ground: 0
Property
Parking
- Parking features: Off Street, Oversized
Features
- Levels: One and One Half
- Stories: 1
- Patio & porch: Rear Porch, Front Porch, Patio, Porch
- Exterior features: Porch
- Pool features: None
- Fencing: Back Yard,Chain Link,Fenced
Lot
- Size: 6,346 sqft
- Features: Additional Land Available, Level
Details
- Parcel number: 7887447169
- Zoning description: R4
Construction
Type & style
- Home type: SingleFamily
- Architectural style: Cape Cod,Two Story
- Property subtype: Single Family Residence
- Attached to another structure: Yes
Materials
- Aluminum Siding, Frame, Plaster
Condition
- Resale
- New construction: No
- Year built: 1939
Utilities & green energy
- Sewer: Public Sewer
- Water: Public
Community & neighborhood
Location
- Region: Richmond
- Subdivision: Cherokee Place
Other
Other facts
- Ownership: Individuals
- Ownership type: Sole Proprietor
Price history
| Date | Event | Price |
|---|---|---|
| 7/7/2025 | Sold | $335,000+3.1%$222/sqft |
Source: | ||
| 6/15/2025 | Pending sale | $325,000$215/sqft |
Source: | ||
| 6/12/2025 | Price change | $325,000-7.1%$215/sqft |
Source: | ||
| 6/4/2025 | Price change | $350,000-7.9%$231/sqft |
Source: | ||
| 6/2/2025 | Listed for sale | $380,000+130.3%$251/sqft |
Source: | ||
Public tax history
| Year | Property taxes | Tax assessment |
|---|---|---|
| 2024 | $1,690 +8.3% | $198,800 +8.3% |
| 2023 | $1,561 +17.7% | $183,600 +17.7% |
| 2022 | $1,326 +12.7% | $156,000 +15.4% |
Find assessor info on the county website
Neighborhood: 23227
Nearby schools
GreatSchools rating
- 2/10Laburnum Elementary SchoolGrades: PK-5Distance: 1 mi
- 6/10Moody Middle SchoolGrades: 6-8Distance: 2.6 mi
- 2/10Henrico High SchoolGrades: 9-12Distance: 0.6 mi
Schools provided by the listing agent
- Elementary: Laburnum
- Middle: Douglas Wilder
- High: Henrico
Source: CVRMLS. This data may not be complete. We recommend contacting the local school district to confirm school assignments for this home.
Get a cash offer in 3 minutes
Find out how much your home could sell for in as little as 3 minutes with a no-obligation cash offer.
Estimated market value
$322,100
Get a cash offer in 3 minutes
Find out how much your home could sell for in as little as 3 minutes with a no-obligation cash offer.
Estimated market value
$322,100
