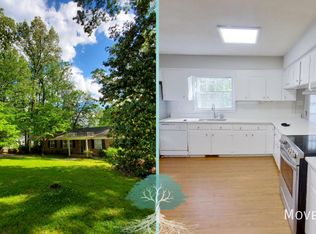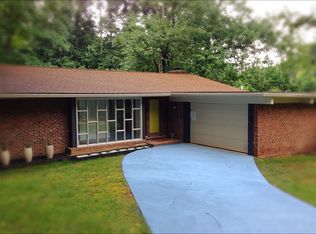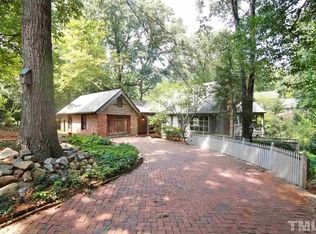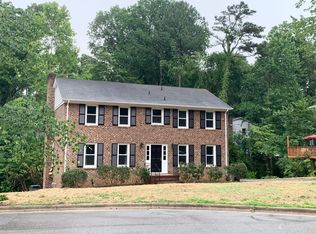Fabulous home needing updating! SPACIOUS Midtown 2-story w/partially finished Basement on cul-de-sac street in Quail Hollow, w/pool & tennis available! Attached 2-car Garage; Deck overlooks wooded bkyd. Formals w/bay windows + FamRm w/FP + SunRm + RecRm w/FP! Very spacious rms; lg KIT w/spacious Bfast area; lg LaundryRm w/sink & big closet; lg WI Pantry; huge RecRm in basmnt + 2 big unfin storage rms. Big BRs w/lg closets; MBR w/dbl closets & priv Bath w/shower.
This property is off market, which means it's not currently listed for sale or rent on Zillow. This may be different from what's available on other websites or public sources.



