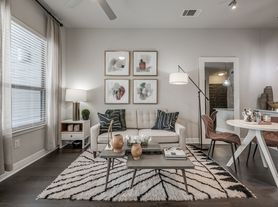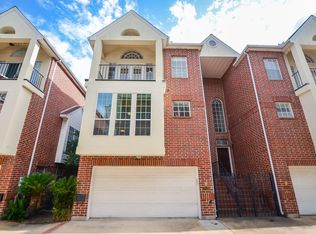Do not miss this great opportunity to be in a fabulous location! Located in Rice Military - less than a mile to Memorial Park! This home has been meticulously maintained with an abundance of natural light The 1st floor has a full bedroom with an en-suite bathroom. The washer/dryer is located on the 1st floor. The 2nd floor living space includes an updated kitchen with stainless steel appliances and a walk-in pantry! The den has a gas log fireplace for added ambiance on cool evenings. Primary bedroom, located on the 3rd floor, boasts a large walk-in closet, no carpet and an updated en-suite bathroom with soaking tub. Another full bedroom with en-suite bathroom is located on the 3rd floor. There is a cute nook at the top of the staircase landing that can be used as a workout area or possibly a home office. Cozy outdoor patio space to enjoy your morning coffee or evening glass of wine! Attached 2-car garage. Full size washer/dryer included. Schedule an appointment now!
Copyright notice - Data provided by HAR.com 2022 - All information provided should be independently verified.
House for rent
$3,150/mo
808 Asbury St, Houston, TX 77007
3beds
2,054sqft
Price may not include required fees and charges.
Singlefamily
Available now
-- Pets
Electric, ceiling fan
In unit laundry
2 Attached garage spaces parking
Natural gas, fireplace
What's special
Gas log fireplaceOutdoor patio spaceStainless steel appliancesAbundance of natural lightLarge walk-in closetCute nookWalk-in pantry
- 5 hours |
- -- |
- -- |
Travel times
Looking to buy when your lease ends?
Consider a first-time homebuyer savings account designed to grow your down payment with up to a 6% match & 3.83% APY.
Facts & features
Interior
Bedrooms & bathrooms
- Bedrooms: 3
- Bathrooms: 3
- Full bathrooms: 3
Heating
- Natural Gas, Fireplace
Cooling
- Electric, Ceiling Fan
Appliances
- Included: Dishwasher, Disposal, Dryer, Microwave, Oven, Refrigerator, Stove, Washer
- Laundry: In Unit
Features
- 1 Bedroom Down - Not Primary BR, Brick Walls, Ceiling Fan(s), En-Suite Bath, High Ceilings, Primary Bed - 3rd Floor, Walk In Closet, Walk-In Closet(s)
- Flooring: Tile, Wood
- Has fireplace: Yes
Interior area
- Total interior livable area: 2,054 sqft
Property
Parking
- Total spaces: 2
- Parking features: Attached, Covered
- Has attached garage: Yes
- Details: Contact manager
Features
- Stories: 3
- Exterior features: 1 Bedroom Down - Not Primary BR, 1 Living Area, Architecture Style: Traditional, Attached, Brick Walls, En-Suite Bath, Flooring: Wood, Full Size, Garage Door Opener, Gas Log, Heating: Gas, High Ceilings, Insulated/Low-E windows, Kitchen/Dining Combo, Living Area - 2nd Floor, Lot Features: Subdivided, Patio/Deck, Primary Bed - 3rd Floor, Subdivided, Walk In Closet, Walk-In Closet(s), Window Coverings
Details
- Parcel number: 0300810000024
Construction
Type & style
- Home type: SingleFamily
- Property subtype: SingleFamily
Condition
- Year built: 1999
Community & HOA
Location
- Region: Houston
Financial & listing details
- Lease term: Long Term,12 Months
Price history
| Date | Event | Price |
|---|---|---|
| 10/15/2025 | Listed for rent | $3,150+1.6%$2/sqft |
Source: | ||
| 11/7/2024 | Listing removed | $3,100$2/sqft |
Source: | ||
| 11/1/2024 | Listed for rent | $3,100$2/sqft |
Source: | ||
| 3/18/2020 | Listing removed | $374,900$183/sqft |
Source: REALM Real Estate Professional #24381126 | ||
| 2/15/2020 | Pending sale | $374,900$183/sqft |
Source: REALM Real Estate Professional #24381126 | ||

