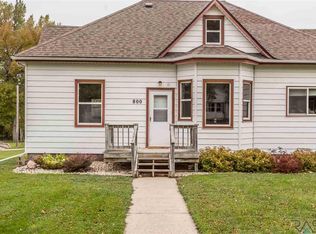Sold for $267,000 on 11/01/24
$267,000
808 5th St, Garretson, SD 57030
4beds
1,980sqft
Single Family Residence
Built in 1910
10,079.78 Square Feet Lot
$270,700 Zestimate®
$135/sqft
$1,830 Estimated rent
Home value
$270,700
$257,000 - $284,000
$1,830/mo
Zestimate® history
Loading...
Owner options
Explore your selling options
What's special
Here is a great opportunity for a small town feel and close to Sioux Falls! This charming two story home has been well maintained featuring original woodwork though-out; hardwood floors, high ceilings and large windows that allow natural light to settle into each room, creating such a warm, inviting space to call home. There is a large kitchen with newer stainless steel appliances; french doors off the living space that walk out to a pergola covered patio so you can enjoy outdoor living too without any backyard neighbors! All the bedrooms are on the upper level as well as bonus space in the basement. There is also an oversized attic with lots of potential for living or storage.
Zillow last checked: 8 hours ago
Listing updated: May 21, 2024 at 01:36pm
Listed by:
Mandy F Kulesa,
Better Homes and Gardens Real Estate Beyond
Bought with:
Zach Walters
Source: Realtor Association of the Sioux Empire,MLS#: 22402003
Facts & features
Interior
Bedrooms & bathrooms
- Bedrooms: 4
- Bathrooms: 2
- Full bathrooms: 1
- 3/4 bathrooms: 1
Heating
- Natural Gas
Cooling
- Central Air
Appliances
- Included: Range, Microwave, Dishwasher, Disposal, Refrigerator, Washer, Dryer, Humidifier
Features
- 3+ Bedrooms Same Level, Formal Dining Rm
- Flooring: Carpet, Tile, Wood
- Basement: Partial
- Number of fireplaces: 1
- Fireplace features: Electric
Interior area
- Total interior livable area: 1,980 sqft
- Finished area above ground: 1,630
- Finished area below ground: 350
Property
Parking
- Total spaces: 2
- Parking features: Gravel
- Garage spaces: 2
Features
- Levels: Two
- Patio & porch: Deck, Patio, Porch
Lot
- Size: 10,079 sqft
- Dimensions: 72x140
Details
- Parcel number: 022979
Construction
Type & style
- Home type: SingleFamily
- Architectural style: Two Story
- Property subtype: Single Family Residence
Materials
- Vinyl Siding
- Foundation: Other
- Roof: Composition
Condition
- Year built: 1910
Utilities & green energy
- Sewer: Public Sewer
- Water: Public
Community & neighborhood
Location
- Region: Garretson
- Subdivision: Garretson City Original
Other
Other facts
- Listing terms: Conventional
Price history
| Date | Event | Price |
|---|---|---|
| 11/1/2024 | Sold | $267,000+0.4%$135/sqft |
Source: Public Record | ||
| 5/20/2024 | Sold | $265,900$134/sqft |
Source: | ||
| 4/13/2024 | Price change | $265,900-1.5%$134/sqft |
Source: | ||
| 3/23/2024 | Listed for sale | $269,900+6.3%$136/sqft |
Source: | ||
| 1/20/2023 | Sold | $254,000+3.7%$128/sqft |
Source: | ||
Public tax history
| Year | Property taxes | Tax assessment |
|---|---|---|
| 2024 | $3,363 +8.5% | $237,000 +14.6% |
| 2023 | $3,101 +27.5% | $206,800 +24.7% |
| 2022 | $2,432 +19.8% | $165,800 +25.7% |
Find assessor info on the county website
Neighborhood: 57030
Nearby schools
GreatSchools rating
- 5/10Garretson Elementary - 02Grades: PK-5Distance: 0.4 mi
- 8/10Garretson Middle School - 03Grades: 6-8Distance: 0.4 mi
- 4/10Garretson High School - 01Grades: 9-12Distance: 0.4 mi
Schools provided by the listing agent
- Elementary: Garretson ES
- Middle: Garretson MS
- High: Garretson HS
- District: Garretson
Source: Realtor Association of the Sioux Empire. This data may not be complete. We recommend contacting the local school district to confirm school assignments for this home.

Get pre-qualified for a loan
At Zillow Home Loans, we can pre-qualify you in as little as 5 minutes with no impact to your credit score.An equal housing lender. NMLS #10287.
