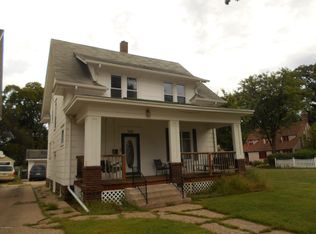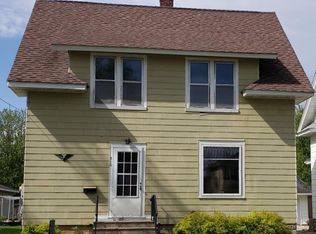Closed
$335,000
808 4th St SW, Austin, MN 55912
4beds
3,468sqft
Single Family Residence
Built in 1931
0.38 Acres Lot
$349,600 Zestimate®
$97/sqft
$2,240 Estimated rent
Home value
$349,600
$332,000 - $367,000
$2,240/mo
Zestimate® history
Loading...
Owner options
Explore your selling options
What's special
Perched gracefully atop a commanding vantage point, this stunning Tudor-inspired estate features a charming turret that whispers timeless sophistication. Overlooking the vibrant City Park of Skinner's Hill, the Bandshell, and the Cedar River with Marcussen Park in the distance, this residence offers a perfect harmony of historic grandeur and modern comfort.
Well cared for throughout the years, this 4-bedroom, 3-bath home showcases exquisite beamed ceilings, artistic tile accents, and both formal and informal dining spaces—ideal for entertaining. Updated mechanical systems ensure peace of mind, while the home's storied architecture exudes character and warmth.
Discover the captivating blend of past and present. Contact us to schedule your private tour and step into your next chapter of refined living.
Zillow last checked: 8 hours ago
Listing updated: October 01, 2025 at 08:38am
Listed by:
Matt Bartholomew 507-606-9600,
Real Broker, LLC.
Bought with:
Heather E Anderson
RE/MAX Results
Source: NorthstarMLS as distributed by MLS GRID,MLS#: 6730607
Facts & features
Interior
Bedrooms & bathrooms
- Bedrooms: 4
- Bathrooms: 3
- Full bathrooms: 1
- 3/4 bathrooms: 1
- 1/2 bathrooms: 1
Bedroom 1
- Level: Upper
- Area: 288 Square Feet
- Dimensions: 18x16
Bedroom 2
- Level: Upper
- Area: 210 Square Feet
- Dimensions: 14x15
Bedroom 3
- Level: Upper
- Area: 121 Square Feet
- Dimensions: 11x11
Bedroom 4
- Level: Lower
- Area: 195 Square Feet
- Dimensions: 15x13
Other
- Level: Lower
- Area: 300 Square Feet
- Dimensions: 20x15
Dining room
- Level: Main
- Area: 224 Square Feet
- Dimensions: 16x14
Foyer
- Level: Main
- Area: 80 Square Feet
- Dimensions: 10x8
Kitchen
- Level: Main
- Area: 136 Square Feet
- Dimensions: 17x8
Living room
- Level: Main
- Area: 330 Square Feet
- Dimensions: 22x15
Office
- Level: Main
- Area: 96 Square Feet
- Dimensions: 12x8
Sun room
- Level: Main
- Area: 112 Square Feet
- Dimensions: 14x8
Heating
- Forced Air, Fireplace(s)
Cooling
- Central Air
Appliances
- Included: Dishwasher, Disposal, Dryer, ENERGY STAR Qualified Appliances, Gas Water Heater, Range, Refrigerator, Washer
Features
- Basement: Daylight,Egress Window(s),Finished,Full,Storage Space
- Number of fireplaces: 2
- Fireplace features: Family Room, Living Room, Wood Burning
Interior area
- Total structure area: 3,468
- Total interior livable area: 3,468 sqft
- Finished area above ground: 2,157
- Finished area below ground: 1,295
Property
Parking
- Total spaces: 2
- Parking features: Detached, Asphalt, Concrete, Garage Door Opener, Guest
- Garage spaces: 2
- Has uncovered spaces: Yes
- Details: Garage Dimensions (20x20)
Accessibility
- Accessibility features: None
Features
- Levels: Two
- Stories: 2
- Patio & porch: Patio
- Pool features: None
- Fencing: Wire
Lot
- Size: 0.38 Acres
- Dimensions: 48 x 126 x 63 x 146
- Features: Many Trees
Details
- Additional structures: Storage Shed
- Foundation area: 862
- Additional parcels included: 343650240
- Parcel number: 343650250
- Zoning description: Residential-Single Family
Construction
Type & style
- Home type: SingleFamily
- Property subtype: Single Family Residence
Materials
- Brick/Stone, Stucco, Concrete, Frame
- Roof: Tile
Condition
- Age of Property: 94
- New construction: No
- Year built: 1931
Utilities & green energy
- Electric: Circuit Breakers, 200+ Amp Service
- Gas: Natural Gas
- Sewer: City Sewer/Connected
- Water: City Water/Connected
Community & neighborhood
Location
- Region: Austin
HOA & financial
HOA
- Has HOA: No
Other
Other facts
- Road surface type: Paved
Price history
| Date | Event | Price |
|---|---|---|
| 10/1/2025 | Sold | $335,000-6.9%$97/sqft |
Source: | ||
| 8/26/2025 | Pending sale | $359,900$104/sqft |
Source: | ||
| 7/28/2025 | Price change | $359,900-5.3%$104/sqft |
Source: | ||
| 6/4/2025 | Listed for sale | $379,900-5%$110/sqft |
Source: | ||
| 8/29/2024 | Listing removed | $399,900-5.9%$115/sqft |
Source: | ||
Public tax history
| Year | Property taxes | Tax assessment |
|---|---|---|
| 2024 | $4,434 +6.8% | $344,100 +2.5% |
| 2023 | $4,152 +7.3% | $335,700 |
| 2022 | $3,870 +14.1% | -- |
Find assessor info on the county website
Neighborhood: 55912
Nearby schools
GreatSchools rating
- NAWoodson Kindergarten CenterGrades: PK-KDistance: 0.7 mi
- 4/10Ellis Middle SchoolGrades: 7-8Distance: 1.4 mi
- 4/10Austin Senior High SchoolGrades: 9-12Distance: 0.5 mi
Get pre-qualified for a loan
At Zillow Home Loans, we can pre-qualify you in as little as 5 minutes with no impact to your credit score.An equal housing lender. NMLS #10287.
Sell with ease on Zillow
Get a Zillow Showcase℠ listing at no additional cost and you could sell for —faster.
$349,600
2% more+$6,992
With Zillow Showcase(estimated)$356,592

