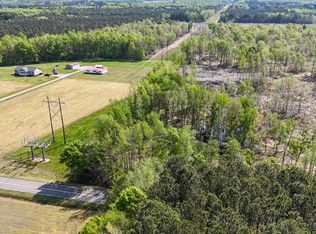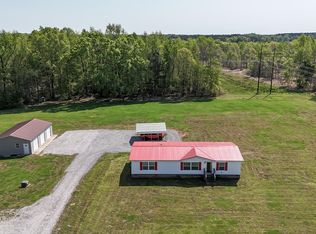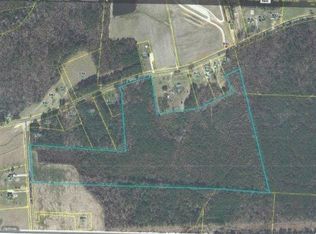Sold for $360,000 on 06/26/25
$360,000
8079 Stone Heritage Rd, Middlesex, NC 27557
3beds
1,920sqft
Single Family Residence, Residential
Built in 2018
1.62 Acres Lot
$361,400 Zestimate®
$188/sqft
$1,984 Estimated rent
Home value
$361,400
$275,000 - $477,000
$1,984/mo
Zestimate® history
Loading...
Owner options
Explore your selling options
What's special
!!!!!!!!!!!!!!!!!!! MOTIVATED SELLERS!!!!!!!!!!!!!!!! Country living at its finest. Beautiful well kept 3 bedroom 2 bathroom Custom built Modular by Crestline Custom Home Builders. That will come (FULLY FURNISHED Washer and dryer, kitchen table, sofa, tv's, beds and much more) This is not your typical mass produced modular. The home nestled on 1.62 acres with a 3 car garage. Sit on your large front porch drinking coffee and enjoying the peace and quiet of the country setting. Just a 10 minute drive to Zebulon or, 20 minute drive to Wilson for shopping and dining. Home features 10' ceilings and a large living room that connects to kitchen/dining room. Kitchen features a nice size island, Stainless steel appliances and pantry. Walk in to the expansive master bedroom with a large walk in closet. All bedrooms are a very good size. Separate laundry room that leads out to a large back deck that's great for entertaining, cooking on the grill or just admiring the view. Seller recently installed new water filtration system, new titanium water heater with lifetime warranty and, new toilets. mls number 10087960 and mls number 10088051 can be purchased in a package deal.
Zillow last checked: 8 hours ago
Listing updated: October 28, 2025 at 12:57am
Listed by:
Richard Murray 919-201-2925,
Choice Residential Real Estate
Bought with:
Kyle Creech Boyette, 316451
On Point Properties NC
Source: Doorify MLS,MLS#: 10087947
Facts & features
Interior
Bedrooms & bathrooms
- Bedrooms: 3
- Bathrooms: 2
- Full bathrooms: 2
Heating
- Heat Pump
Cooling
- Ceiling Fan(s), Central Air
Appliances
- Included: Dishwasher, Electric Cooktop, Electric Oven, Electric Water Heater, Refrigerator, Water Purifier Owned, Water Softener Owned
- Laundry: Laundry Room, Main Level
Features
- Ceiling Fan(s), Crown Molding, Kitchen Island, Kitchen/Dining Room Combination, Open Floorplan, Pantry, Vaulted Ceiling(s), Walk-In Closet(s)
- Flooring: Carpet
- Doors: Storm Door(s)
- Windows: Insulated Windows
- Basement: Crawl Space
Interior area
- Total structure area: 1,920
- Total interior livable area: 1,920 sqft
- Finished area above ground: 1,920
- Finished area below ground: 0
Property
Parking
- Total spaces: 5
- Parking features: Driveway, Garage, Garage Faces Side
- Garage spaces: 3
- Uncovered spaces: 2
Features
- Levels: One
- Stories: 1
- Patio & porch: Covered, Deck, Front Porch
- Has view: Yes
Lot
- Size: 1.62 Acres
- Features: Back Yard, Cleared, Front Yard
Details
- Additional structures: Garage(s)
- Parcel number: 325781
- Special conditions: Standard
Construction
Type & style
- Home type: SingleFamily
- Architectural style: Ranch
- Property subtype: Single Family Residence, Residential
Materials
- Vinyl Siding
- Foundation: Block, Brick/Mortar, Permanent
- Roof: Shingle
Condition
- New construction: No
- Year built: 2018
- Major remodel year: 2018
Utilities & green energy
- Sewer: Septic Tank
- Water: Well
- Utilities for property: Cable Connected, Electricity Connected, Septic Connected
Community & neighborhood
Location
- Region: Middlesex
- Subdivision: Not in a Subdivision
Price history
| Date | Event | Price |
|---|---|---|
| 6/26/2025 | Sold | $360,000-7.7%$188/sqft |
Source: | ||
| 5/13/2025 | Pending sale | $389,900$203/sqft |
Source: | ||
| 4/16/2025 | Listed for sale | $389,900-18.8%$203/sqft |
Source: | ||
| 11/22/2022 | Listing removed | -- |
Source: Owner Report a problem | ||
| 10/28/2022 | Price change | $480,000+33.7%$250/sqft |
Source: | ||
Public tax history
| Year | Property taxes | Tax assessment |
|---|---|---|
| 2024 | $2,326 +48% | $314,370 +60.9% |
| 2023 | $1,571 | $195,410 |
| 2022 | $1,571 | $195,410 |
Find assessor info on the county website
Neighborhood: 27557
Nearby schools
GreatSchools rating
- 5/10Bailey ElementaryGrades: PK-5Distance: 2.4 mi
- 8/10Southern Nash MiddleGrades: 6-8Distance: 6 mi
- 4/10Southern Nash HighGrades: 9-12Distance: 4.8 mi
Schools provided by the listing agent
- Elementary: Nash - Bailey
- Middle: Nash - Southern Nash
- High: Nash - Southern Nash
Source: Doorify MLS. This data may not be complete. We recommend contacting the local school district to confirm school assignments for this home.

Get pre-qualified for a loan
At Zillow Home Loans, we can pre-qualify you in as little as 5 minutes with no impact to your credit score.An equal housing lender. NMLS #10287.


