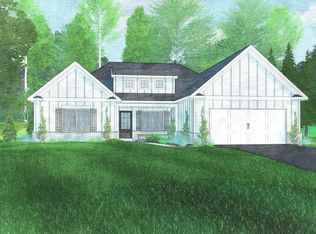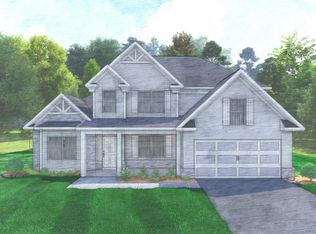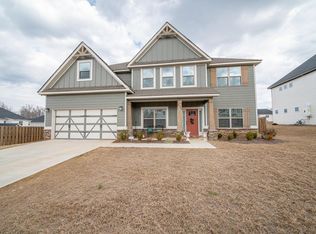Closed
$479,000
8079 Hayfields Rd, Columbus, GA 31904
5beds
3,308sqft
Single Family Residence
Built in 2023
0.35 Acres Lot
$479,900 Zestimate®
$145/sqft
$4,120 Estimated rent
Home value
$479,900
$437,000 - $528,000
$4,120/mo
Zestimate® history
Loading...
Owner options
Explore your selling options
What's special
This elegant home is located at the end of a cul de sac with a private backyard. It has some extra features that the seller invested in this home to include multiple pantries and a coffee/serving bar off of the kitchen. The kitchen is open to the main living room. Seller also added for the vent hood to vent to the exterior of the home and added a lot of additional recessed lighting throughout the home. This home has a separate dining room with coffered ceiling, additional living room or office to include 5 bedrooms and 4 full bathrooms. The guest bedroom is located on the main level. The large primary suite is on the 2nd floor. This particular floor plan has an additional primary bedroom or teen bedroom with en suite bathroom and large walk in closet. The sellers also screened in their covered back porch with a view of the wood. Nice backyard as well. Easy access to all of Columbus and Fort Benning. AT&T fiber internet. Lawn managed by TrueGreen and Northwestern has the termite bond and pest control on home. Call to schedule your showing today.
Zillow last checked: 8 hours ago
Listing updated: June 06, 2025 at 08:46am
Listed by:
Tiffiney Graham 706-593-2559,
Keller Williams River Cities
Bought with:
Non Mls Salesperson, 388731
Non-Mls Company
Source: GAMLS,MLS#: 10488696
Facts & features
Interior
Bedrooms & bathrooms
- Bedrooms: 5
- Bathrooms: 4
- Full bathrooms: 4
- Main level bathrooms: 1
- Main level bedrooms: 1
Heating
- Natural Gas
Cooling
- Ceiling Fan(s), Central Air
Appliances
- Included: Dishwasher, Microwave, Other
- Laundry: Other
Features
- Double Vanity, Other, Walk-In Closet(s)
- Flooring: Carpet, Hardwood
- Basement: None
- Number of fireplaces: 2
- Fireplace features: Family Room, Gas Log, Gas Starter
Interior area
- Total structure area: 3,308
- Total interior livable area: 3,308 sqft
- Finished area above ground: 3,308
- Finished area below ground: 0
Property
Parking
- Parking features: Garage
- Has garage: Yes
Features
- Levels: Two
- Stories: 2
Lot
- Size: 0.35 Acres
- Features: Cul-De-Sac, Level, Private
Details
- Parcel number: 193 003 020
Construction
Type & style
- Home type: SingleFamily
- Architectural style: Craftsman
- Property subtype: Single Family Residence
Materials
- Concrete, Stone
- Roof: Composition
Condition
- Resale
- New construction: No
- Year built: 2023
Utilities & green energy
- Sewer: Public Sewer
- Water: Public
- Utilities for property: Underground Utilities
Community & neighborhood
Community
- Community features: Street Lights
Location
- Region: Columbus
- Subdivision: Heiferhorn Farms
Other
Other facts
- Listing agreement: Exclusive Right To Sell
Price history
| Date | Event | Price |
|---|---|---|
| 6/4/2025 | Sold | $479,000$145/sqft |
Source: | ||
| 5/10/2025 | Pending sale | $479,000$145/sqft |
Source: | ||
| 4/30/2025 | Price change | $479,000-2%$145/sqft |
Source: | ||
| 3/28/2025 | Listed for sale | $489,000+7.6%$148/sqft |
Source: | ||
| 5/31/2023 | Sold | $454,400+2.1%$137/sqft |
Source: | ||
Public tax history
| Year | Property taxes | Tax assessment |
|---|---|---|
| 2025 | -- | $180,056 |
| 2024 | $5,535 +658.8% | $180,056 +724.7% |
| 2023 | $729 | $21,832 |
Find assessor info on the county website
Neighborhood: 31904
Nearby schools
GreatSchools rating
- 7/10North Columbus Elementary SchoolGrades: PK-5Distance: 2.3 mi
- 6/10Veterans Memorial Middle SchoolGrades: 6-8Distance: 2.2 mi
- 8/10Northside High SchoolGrades: 9-12Distance: 2.2 mi
Schools provided by the listing agent
- Elementary: North Columbus Ele
- Middle: Veterans Memorial
- High: Northside
Source: GAMLS. This data may not be complete. We recommend contacting the local school district to confirm school assignments for this home.
Get pre-qualified for a loan
At Zillow Home Loans, we can pre-qualify you in as little as 5 minutes with no impact to your credit score.An equal housing lender. NMLS #10287.
Sell for more on Zillow
Get a Zillow Showcase℠ listing at no additional cost and you could sell for .
$479,900
2% more+$9,598
With Zillow Showcase(estimated)$489,498


