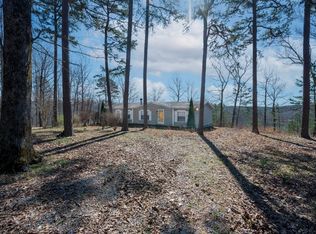***Remodeled over the past 4 years!***Permanent foundation! Built in 1997, 1350sqft in house PLUS 1200 sqft Barn (w/ electricity) ALL on just under 7 acres! Incredible location ~ Just down the road from Pinewood Store and Kitchen - Usable land as well and some heavily wooded acres for privacy! 3 outbuildings (2 sheds and a chicken coop), Freshly painted and trimmed! Refridgerator stays!
This property is off market, which means it's not currently listed for sale or rent on Zillow. This may be different from what's available on other websites or public sources.
