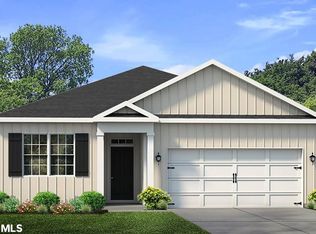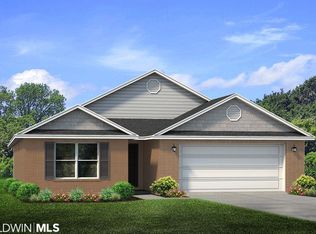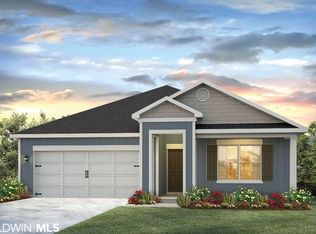Closed
$300,000
8078 Irwin Loop, Daphne, AL 36526
3beds
1,651sqft
Residential
Built in 2021
6,490.44 Square Feet Lot
$298,400 Zestimate®
$182/sqft
$2,039 Estimated rent
Home value
$298,400
$283,000 - $313,000
$2,039/mo
Zestimate® history
Loading...
Owner options
Explore your selling options
What's special
Back on the market! Welcome to your new, home sweet home, in a fantastic location. In the heart of Daphne, 3 bedroom 2 bath one level home. This home has wood look vinyl flooring throughout, no carpet. Kitchen has GRANITE counter tops, a kitchen island with sink and dishwasher, microwave over the GAS stove, plenty of cabinet space and a pantry. The dining area overlooks the backyard. Nice roomy great room to relax. Open, split floor plan. Roomy primary bedroom with one walk in closet. Primary bathroom has a granite double vanity, walk in shower and separate soaker tub along with a towel closet. 2 car garage. Recessed lighting. Smart home. Covered back porch. Winged Foot has a community outdoor pool and a pond. Roof is Gold Fortified. Please make plans to come see this great home. All information deemed accurate, but not guaranteed. Buyer to verify all measurements and any other listing information that they deem important to the buyer's satisfaction during inspection contingency period.
Zillow last checked: 8 hours ago
Listing updated: May 23, 2024 at 05:10pm
Listed by:
Wendi Jackson PHONE:251-656-9251,
Elite Real Estate Solutions, LLC
Bought with:
Leanne Brown
Bellator Real Estate, LLC
Source: Baldwin Realtors,MLS#: 352966
Facts & features
Interior
Bedrooms & bathrooms
- Bedrooms: 3
- Bathrooms: 2
- Full bathrooms: 2
- Main level bedrooms: 3
Primary bedroom
- Features: 1st Floor Primary, Walk-In Closet(s)
- Level: Main
- Area: 182
- Dimensions: 14 x 13
Bedroom 2
- Level: Main
- Area: 110
- Dimensions: 11 x 10
Bedroom 3
- Level: Main
- Area: 110
- Dimensions: 11 x 10
Primary bathroom
- Features: Double Vanity, Soaking Tub, Separate Shower, Private Water Closet
Family room
- Level: Main
- Area: 192
- Dimensions: 16 x 12
Kitchen
- Level: Main
- Area: 120
- Dimensions: 12 x 10
Heating
- Electric
Appliances
- Included: Dishwasher, Gas Range, Refrigerator
Features
- Split Bedroom Plan
- Flooring: Vinyl
- Has basement: No
- Has fireplace: No
Interior area
- Total structure area: 1,651
- Total interior livable area: 1,651 sqft
Property
Parking
- Total spaces: 2
- Parking features: Attached, Garage, Garage Door Opener
- Has attached garage: Yes
- Covered spaces: 2
Features
- Levels: One
- Stories: 1
- Patio & porch: Covered
- Pool features: Community, Association
- Has view: Yes
- View description: None
- Waterfront features: No Waterfront
Lot
- Size: 6,490 sqft
- Dimensions: 57.5 x 131.9 IRR LOT
- Features: Less than 1 acre, Irregular Lot, Level, No Trees, Subdivided
Details
- Parcel number: 4305160000026.194
Construction
Type & style
- Home type: SingleFamily
- Property subtype: Residential
Materials
- Brick, Hardboard, Frame
- Foundation: Slab
- Roof: Composition
Condition
- Resale
- New construction: No
- Year built: 2021
Utilities & green energy
- Sewer: Public Sewer
- Utilities for property: Daphne Utilities
Community & neighborhood
Community
- Community features: Pool
Location
- Region: Daphne
- Subdivision: Winged Foot
HOA & financial
HOA
- Has HOA: Yes
- HOA fee: $700 annually
- Services included: Insurance, Maintenance Grounds, Taxes-Common Area, Pool
Other
Other facts
- Price range: $300K - $300K
- Ownership: Whole/Full
Price history
| Date | Event | Price |
|---|---|---|
| 5/23/2024 | Sold | $300,000$182/sqft |
Source: | ||
| 4/18/2024 | Pending sale | $300,000$182/sqft |
Source: | ||
| 4/16/2024 | Price change | $300,000-3.2%$182/sqft |
Source: | ||
| 3/28/2024 | Price change | $310,000+3.3%$188/sqft |
Source: | ||
| 2/21/2024 | Pending sale | $300,000$182/sqft |
Source: | ||
Public tax history
| Year | Property taxes | Tax assessment |
|---|---|---|
| 2025 | $2,648 +102.1% | $57,560 +102.1% |
| 2024 | $1,310 +1.4% | $28,480 +1.4% |
| 2023 | $1,292 | $28,080 +24.4% |
Find assessor info on the county website
Neighborhood: 36526
Nearby schools
GreatSchools rating
- 10/10Daphne East Elementary SchoolGrades: PK-6Distance: 0.6 mi
- 5/10Daphne Middle SchoolGrades: 7-8Distance: 0.8 mi
- 10/10Daphne High SchoolGrades: 9-12Distance: 2.2 mi
Schools provided by the listing agent
- Elementary: Daphne East Elementary
- Middle: Daphne Middle
- High: Daphne High
Source: Baldwin Realtors. This data may not be complete. We recommend contacting the local school district to confirm school assignments for this home.

Get pre-qualified for a loan
At Zillow Home Loans, we can pre-qualify you in as little as 5 minutes with no impact to your credit score.An equal housing lender. NMLS #10287.



