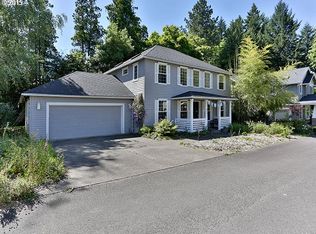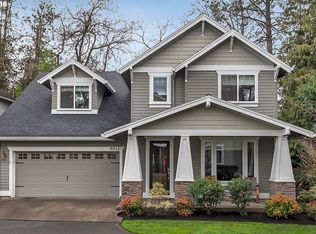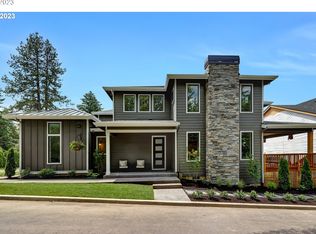Sold
$670,000
8077 SW Cedarcrest St, Portland, OR 97223
3beds
2,119sqft
Residential, Single Family Residence
Built in 1949
0.45 Acres Lot
$658,900 Zestimate®
$316/sqft
$2,572 Estimated rent
Home value
$658,900
$626,000 - $698,000
$2,572/mo
Zestimate® history
Loading...
Owner options
Explore your selling options
What's special
** OPEN WEEKEND ** 05/31 Saturday from 10am to 1pm & 06/01 Sunday from 11am to 2pm ** Charming and well-kept mid-century home nestled on a spacious, tree-filled lot in the desirable Metzger neighborhood. Enjoy convenient access to Washington Square and the Tigard Triangle while living in a peaceful, secluded setting. This three-bedroom, two-bath residence showcases classic details like original hardwood floors and built-in cabinetry, complemented by stylish updates including glass doors, ceiling fans, and dome lighting. Generous family and mud rooms feature separate entrances, offering the potential for a second living area. A full-house attic provides abundant storage and includes a finished bonus room, a workshop space, and a sink. Step outside to upper and lower decks overlooking a beautifully landscaped, park-like backyard complete with lush gardens and expansive lawn. Privacy abounds with surrounding trees and mature hedges, shielding the home from nearby streets and neighbors. The oversized lot features room for RV parking, Boat storage, garden shed, and ample off-street parking with room to add a garage, playground, ADU, or even subdivide for a future build. Whether you're looking to settle in or invest in your dream project, this unique property offers endless potential for the imaginative buyer.
Zillow last checked: 8 hours ago
Listing updated: July 02, 2025 at 01:30am
Listed by:
Lorin Karge 503-547-3418,
Berkshire Hathaway HomeServices NW Real Estate
Bought with:
Sarah Johnson, 201219512
ODonnell Group Realty
Source: RMLS (OR),MLS#: 354546275
Facts & features
Interior
Bedrooms & bathrooms
- Bedrooms: 3
- Bathrooms: 2
- Full bathrooms: 2
- Main level bathrooms: 2
Primary bedroom
- Features: Ceiling Fan, Jetted Tub, Suite, Wallto Wall Carpet
- Level: Main
- Area: 221
- Dimensions: 17 x 13
Bedroom 2
- Features: Deck, French Doors, Wallto Wall Carpet
- Level: Main
- Area: 192
- Dimensions: 16 x 12
Bedroom 3
- Features: Builtin Features, Wallto Wall Carpet
- Level: Main
- Area: 120
- Dimensions: 12 x 10
Dining room
- Features: Formal, Hardwood Floors
- Level: Main
- Area: 130
- Dimensions: 13 x 10
Family room
- Features: Builtin Features, Sink, Sunken, Wood Stove
- Level: Main
- Area: 308
- Dimensions: 22 x 14
Kitchen
- Features: Dishwasher, Vinyl Floor, Washer Dryer
- Level: Main
- Area: 182
- Width: 13
Living room
- Features: Ceiling Fan, Fireplace, Formal, Hardwood Floors
- Level: Main
- Area: 368
- Dimensions: 23 x 16
Heating
- Forced Air, Wood Stove, Fireplace(s)
Appliances
- Included: Dishwasher, Disposal, Free-Standing Range, Free-Standing Refrigerator, Plumbed For Ice Maker, Washer/Dryer, Electric Water Heater
Features
- Ceiling Fan(s), Sink, Built-in Features, Formal, Sunken, Suite
- Flooring: Hardwood, Wall to Wall Carpet, Vinyl
- Doors: French Doors
- Windows: Double Pane Windows, Vinyl Frames
- Basement: Crawl Space
- Number of fireplaces: 2
- Fireplace features: Gas, Stove, Wood Burning, Wood Burning Stove
Interior area
- Total structure area: 2,119
- Total interior livable area: 2,119 sqft
Property
Parking
- Parking features: Driveway, Off Street, RV Access/Parking, RV Boat Storage
- Has uncovered spaces: Yes
Accessibility
- Accessibility features: Ground Level, Main Floor Bedroom Bath, Parking, Pathway, Utility Room On Main, Accessibility
Features
- Stories: 2
- Patio & porch: Deck, Porch
- Exterior features: Yard
- Has spa: Yes
- Spa features: Bath
- Has view: Yes
- View description: Territorial, Trees/Woods
Lot
- Size: 0.45 Acres
- Dimensions: 176 by 110
- Features: Level, Secluded, Trees, Wooded, SqFt 15000 to 19999
Details
- Additional structures: RVParking, RVBoatStorage
- Parcel number: R228382
- Zoning: RES
Construction
Type & style
- Home type: SingleFamily
- Architectural style: Farmhouse,Ranch
- Property subtype: Residential, Single Family Residence
Materials
- Lap Siding, Wood Siding
- Foundation: Concrete Perimeter
- Roof: Composition
Condition
- Resale
- New construction: No
- Year built: 1949
Utilities & green energy
- Gas: Gas
- Sewer: Public Sewer
- Water: Public
- Utilities for property: Cable Connected
Community & neighborhood
Location
- Region: Portland
- Subdivision: Metzger Acre Tracts
Other
Other facts
- Listing terms: Cash,Conventional,FHA,VA Loan
- Road surface type: Paved
Price history
| Date | Event | Price |
|---|---|---|
| 7/1/2025 | Sold | $670,000+4.7%$316/sqft |
Source: | ||
| 6/2/2025 | Pending sale | $639,995$302/sqft |
Source: | ||
| 5/28/2025 | Listed for sale | $639,995+137%$302/sqft |
Source: | ||
| 8/30/2012 | Sold | $270,000+12.5%$127/sqft |
Source: | ||
| 7/4/2012 | Listed for sale | $240,000$113/sqft |
Source: Meadows Group Inc., Realtors #12047383 | ||
Public tax history
| Year | Property taxes | Tax assessment |
|---|---|---|
| 2024 | $4,420 +3.5% | $268,450 +3% |
| 2023 | $4,270 +4.1% | $260,640 +3% |
| 2022 | $4,103 +2.5% | $253,050 |
Find assessor info on the county website
Neighborhood: 97223
Nearby schools
GreatSchools rating
- 8/10Metzger Elementary SchoolGrades: PK-5Distance: 0.7 mi
- 4/10Thomas R Fowler Middle SchoolGrades: 6-8Distance: 2 mi
- 4/10Tigard High SchoolGrades: 9-12Distance: 3.5 mi
Schools provided by the listing agent
- Elementary: Metzger
- Middle: Fowler
- High: Tigard
Source: RMLS (OR). This data may not be complete. We recommend contacting the local school district to confirm school assignments for this home.
Get a cash offer in 3 minutes
Find out how much your home could sell for in as little as 3 minutes with a no-obligation cash offer.
Estimated market value
$658,900
Get a cash offer in 3 minutes
Find out how much your home could sell for in as little as 3 minutes with a no-obligation cash offer.
Estimated market value
$658,900


