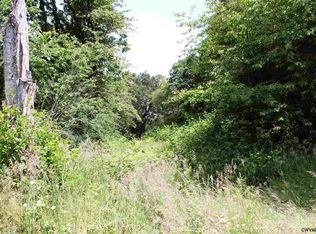Sold for $1,135,000
Listed by:
HOLLY ECKLES Agent:503-580-6423,
Smi Real Estate
Bought with: Homesmart Realty Group - Monmouth
$1,135,000
8077 Highland Rd, Independence, OR 97351
4beds
2,740sqft
Single Family Residence
Built in 2019
5.25 Acres Lot
$1,139,500 Zestimate®
$414/sqft
$3,413 Estimated rent
Home value
$1,139,500
$1.04M - $1.25M
$3,413/mo
Zestimate® history
Loading...
Owner options
Explore your selling options
What's special
Enjoy sweeping Coastal Range views from this exquisite single-level, custom Craftsman on 5.25 private gated acres. 4 beds, 2 baths, open-concept w designer finishes. Fabulous kitchen with quartz counters & massive island, dbl ovens & propane stovetop. Heated floors, tiled showers, custom double sink vanities in BAs. 2 FP. Pollinator gardens incl maples, magnolias & endless perennials. UG sprink, drip irrig & full perimeter UG dog fencing. Forest tax benefits. A truly magical oasis!
Zillow last checked: 8 hours ago
Listing updated: July 10, 2025 at 02:38pm
Listed by:
HOLLY ECKLES Agent:503-580-6423,
Smi Real Estate
Bought with:
LISA ANN SCHEIRMAN
Homesmart Realty Group - Monmouth
Source: WVMLS,MLS#: 828356
Facts & features
Interior
Bedrooms & bathrooms
- Bedrooms: 4
- Bathrooms: 2
- Full bathrooms: 2
- Main level bathrooms: 2
Primary bedroom
- Level: Main
Bedroom 2
- Level: Main
Bedroom 3
- Level: Main
Bedroom 4
- Level: Main
Dining room
- Features: Area (Combination)
- Level: Main
Kitchen
- Level: Main
Living room
- Level: Main
Heating
- Electric, Forced Air, Heat Pump
Appliances
- Included: Dishwasher, Disposal, Range Included, Electric Water Heater
- Laundry: Main Level
Features
- Mudroom, Smart Home
- Flooring: Laminate, Tile
- Has fireplace: Yes
- Fireplace features: Living Room, Other Room, Propane
Interior area
- Total structure area: 2,740
- Total interior livable area: 2,740 sqft
Property
Parking
- Total spaces: 2
- Parking features: Attached
- Attached garage spaces: 2
Accessibility
- Accessibility features: Handicap Amenities - See Remarks
Features
- Levels: One
- Stories: 1
- Patio & porch: Covered Patio
- Exterior features: Light Gray
- Fencing: Fenced
- Has view: Yes
- View description: Mountain(s)
Lot
- Size: 5.25 Acres
- Features: Irregular Lot, Landscaped
Details
- Additional structures: RV/Boat Storage
- Parcel number: 577226
- Zoning: EFU
Construction
Type & style
- Home type: SingleFamily
- Property subtype: Single Family Residence
Materials
- Fiber Cement, Lap Siding
- Foundation: Continuous
- Roof: Composition
Condition
- New construction: No
- Year built: 2019
Utilities & green energy
- Electric: 1/Main
- Sewer: Septic Tank
- Water: Private/Community/Dist
Community & neighborhood
Location
- Region: Independence
Other
Other facts
- Listing agreement: Exclusive Right To Sell
- Price range: $1.1M - $1.1M
- Listing terms: Cash,Conventional,VA Loan,FHA,ODVA
Price history
| Date | Event | Price |
|---|---|---|
| 6/5/2025 | Sold | $1,135,000-1.3%$414/sqft |
Source: | ||
| 5/30/2025 | Pending sale | $1,150,000$420/sqft |
Source: | ||
| 5/7/2025 | Contingent | $1,150,000$420/sqft |
Source: | ||
| 5/7/2025 | Pending sale | $1,150,000$420/sqft |
Source: | ||
| 5/1/2025 | Listed for sale | $1,150,000$420/sqft |
Source: | ||
Public tax history
| Year | Property taxes | Tax assessment |
|---|---|---|
| 2024 | $3,621 -6.1% | $283,247 +3% |
| 2023 | $3,855 +13.9% | $274,999 +3% |
| 2022 | $3,383 +0.7% | $266,992 +3% |
Find assessor info on the county website
Neighborhood: 97351
Nearby schools
GreatSchools rating
- 4/10Monmouth Elementary SchoolGrades: K-5Distance: 2.5 mi
- 4/10Talmadge Middle SchoolGrades: 6-8Distance: 2.6 mi
- 4/10Central High SchoolGrades: 9-12Distance: 2.4 mi
Schools provided by the listing agent
- Elementary: Monmouth
- Middle: Talmadge
- High: Central
Source: WVMLS. This data may not be complete. We recommend contacting the local school district to confirm school assignments for this home.
Get a cash offer in 3 minutes
Find out how much your home could sell for in as little as 3 minutes with a no-obligation cash offer.
Estimated market value$1,139,500
Get a cash offer in 3 minutes
Find out how much your home could sell for in as little as 3 minutes with a no-obligation cash offer.
Estimated market value
$1,139,500
