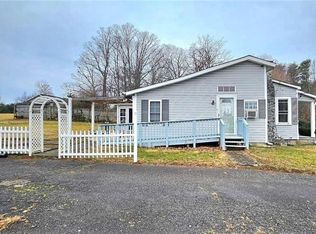PRICED TO SELL: 1891 Historic Reverend Smoak House. This Large 3 Bedroom, 2 bath 2015 renovated home features: a large kitchen with tile floors, granite countertops, new appliances, kitchen island, 2 sun porches and a deck off the kitchen. A large dining room with beautiful new hardwood floors , beadboard trim and ceilings, a large living room with beadboard ceilings, a fireplace, a large master suite on the main level. 2 huge bedrooms up stairs with nice tiled bath, also has a bonus room upstairs that could be used as an office or study. Lots of closets and storage. Well insulated in 2015 with lots of heavy trim work including crown molding, new windows, new Carpet, new hardwood floors, new tile. Fenced in back yard, 2 car detached carport with circle drive and 2 more parking spots in the back . Front parking space added in 2018. Natural gas heat, central air. Greenhouse added in 2018. This wonderful home would cost close to 400K to rebuild. We are not moving out until the end of the year.
This property is off market, which means it's not currently listed for sale or rent on Zillow. This may be different from what's available on other websites or public sources.
