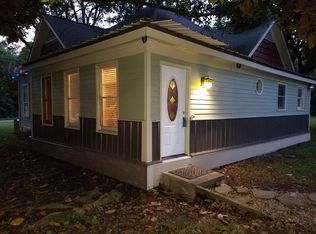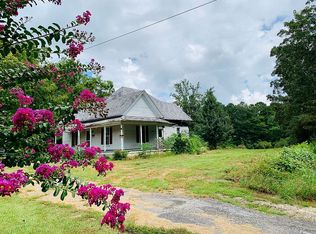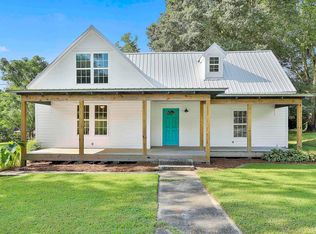THIS CHARMING, BEAUTIFULLY RENOVATED BRICK RANCH CAN BE YOURS FOR THE NEW YEAR. WARM YOURSELF THIS WINTER BY THE COZY BRICK FIREPLACE IN THE SPACIOUS FAMILY ROOM. ENJOY ENTERTAINING FROM THE COVERED & FRESHLY PAINTED DECK, COMPLETE W/ HANDICAP ACCESS LEADING OUT TO THE PRIVATE BACKYARD. *ROOF IS LIKE NEW/INSTALLED IN 2016 *NEW DOUBLE-PANED BACK DOOR *NEW GARAGE DOOR *NEW GRANITE COUNTERTOPS *NEW FAUCETS *NEW DISHWASHER *ALL KITCHEN APPLIANCES REMAIN *NEW LIGHTING *NEW CEILING FANS *NEW PLUMBING *NEW TOILETS *NEW LUXURY FAUX WOOD FLOORING *NEW CARPET *NEW INTERIOR PAINT *NEWLY REFINISHED CABINETRY & MORE. *NEVER PAY A WATER BILL AGAIN THANKS TO YOUR OWN WELL & SEPTIC SYSTEM!* **NOW SHOWING! CALL/TEXT FOR LOCKBOX CODE**
This property is off market, which means it's not currently listed for sale or rent on Zillow. This may be different from what's available on other websites or public sources.


