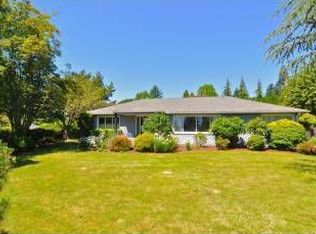Sold
$685,000
8075 SW Valley View Ct, Portland, OR 97225
3beds
2,091sqft
Residential, Single Family Residence
Built in 1941
10,454.4 Square Feet Lot
$679,300 Zestimate®
$328/sqft
$3,376 Estimated rent
Home value
$679,300
$645,000 - $713,000
$3,376/mo
Zestimate® history
Loading...
Owner options
Explore your selling options
What's special
PLUS Ask about the Lender paid rate buy down on this house! Tucked away on a storybook street in Portland’s desirable West Slope neighborhood, this charming home offers timeless character, modern updates, and a peaceful retreat just minutes from the city. Enjoy a spacious, oversized lot- ideal for entertaining in the quiet backyard. Cannot hear road noise from this backyard! Inside, you'll find classic 1940s details, hardwood floors, and large windows that fill the home with natural light. The main level includes two bedrooms and a beautifully UPDATED full bath. Downstairs, the finished basement provides added flexibility with a third bedroom, second full bath, and generous living space—perfect for guests, hobbies, or working from home.The refreshed kitchen features NEW quartz countertops, NEW cabinet fronts, soft-close drawers, a NEW sleek stainless sink and faucet, and a casual eat-in bar. Just off the kitchen is a versatile bonus room—ideal as a walk-in pantry, home office, or creative nook. Recent updates include fresh interior paint, ALL NEW basement windows, recent crawlspace refinished and replaced vapor barrier, raised garden beds with programmable irrigation, and a NEW washer/dryer.All of this in the Lincoln High School boundary, easy commute to Nike, OHSU, St. Vincent’s, and Jesuit HS—with the added benefit of Washington County taxes! Only 8 minutes to downtown and 6 minutes to New Seasons.This is the perfect blend of charm, convenience, and calm. First American Home Warranty included for buyer at closing!
Zillow last checked: 8 hours ago
Listing updated: October 14, 2025 at 09:16am
Listed by:
Kate Steinberg 503-484-3157,
Urban Nest Realty
Bought with:
Erin Rothrock, 910400173
Windermere Realty Trust
Source: RMLS (OR),MLS#: 139296870
Facts & features
Interior
Bedrooms & bathrooms
- Bedrooms: 3
- Bathrooms: 2
- Full bathrooms: 2
- Main level bathrooms: 1
Primary bedroom
- Features: Hardwood Floors, Closet
- Level: Main
- Area: 168
- Dimensions: 12 x 14
Bedroom 2
- Features: Hardwood Floors, Closet
- Level: Main
- Area: 140
- Dimensions: 10 x 14
Bedroom 3
- Features: Closet, Laminate Flooring
- Level: Lower
- Area: 196
- Dimensions: 14 x 14
Dining room
- Features: Hardwood Floors
- Level: Main
- Area: 121
- Dimensions: 11 x 11
Family room
- Features: Laminate Flooring
- Level: Lower
- Area: 374
- Dimensions: 17 x 22
Kitchen
- Features: Dishwasher, Eat Bar, Free Standing Range, Free Standing Refrigerator, Quartz
- Level: Main
- Area: 176
- Width: 16
Living room
- Features: Fireplace, Hardwood Floors
- Level: Main
- Area: 315
- Dimensions: 15 x 21
Heating
- Forced Air, Fireplace(s)
Cooling
- Central Air
Appliances
- Included: Dishwasher, Free-Standing Range, Free-Standing Refrigerator, Stainless Steel Appliance(s), Washer/Dryer, Gas Water Heater
- Laundry: Laundry Room
Features
- Quartz, Sound System, Closet, Eat Bar, Pantry
- Flooring: Hardwood, Tile, Laminate
- Windows: Vinyl Frames
- Basement: Finished
- Number of fireplaces: 1
- Fireplace features: Electric, Insert
Interior area
- Total structure area: 2,091
- Total interior livable area: 2,091 sqft
Property
Parking
- Total spaces: 2
- Parking features: Driveway, Attached
- Attached garage spaces: 2
- Has uncovered spaces: Yes
Features
- Levels: Two
- Stories: 2
- Patio & porch: Patio
- Exterior features: Yard
- Fencing: Fenced
Lot
- Size: 10,454 sqft
- Features: Sprinkler, SqFt 10000 to 14999
Details
- Parcel number: R85053
- Zoning: R7
Construction
Type & style
- Home type: SingleFamily
- Property subtype: Residential, Single Family Residence
Materials
- Wood Siding
- Roof: Composition
Condition
- Resale
- New construction: No
- Year built: 1941
Utilities & green energy
- Sewer: Public Sewer
- Water: Public
Community & neighborhood
Location
- Region: Portland
Other
Other facts
- Listing terms: Cash,Conventional,FHA,VA Loan
Price history
| Date | Event | Price |
|---|---|---|
| 10/14/2025 | Sold | $685,000-2%$328/sqft |
Source: | ||
| 9/21/2025 | Pending sale | $699,000$334/sqft |
Source: | ||
| 9/18/2025 | Listed for sale | $699,000$334/sqft |
Source: | ||
| 9/5/2025 | Pending sale | $699,000$334/sqft |
Source: | ||
| 8/5/2025 | Price change | $699,000-4.1%$334/sqft |
Source: | ||
Public tax history
| Year | Property taxes | Tax assessment |
|---|---|---|
| 2024 | $7,074 +5.1% | $302,010 +3% |
| 2023 | $6,732 +5% | $293,220 +3% |
| 2022 | $6,409 +2.7% | $284,680 |
Find assessor info on the county website
Neighborhood: West Slope
Nearby schools
GreatSchools rating
- 9/10Bridlemile Elementary SchoolGrades: K-5Distance: 1.8 mi
- 5/10West Sylvan Middle SchoolGrades: 6-8Distance: 0.4 mi
- 8/10Lincoln High SchoolGrades: 9-12Distance: 3.6 mi
Schools provided by the listing agent
- Elementary: Bridlemile
- Middle: West Sylvan
- High: Lincoln
Source: RMLS (OR). This data may not be complete. We recommend contacting the local school district to confirm school assignments for this home.
Get a cash offer in 3 minutes
Find out how much your home could sell for in as little as 3 minutes with a no-obligation cash offer.
Estimated market value
$679,300
Get a cash offer in 3 minutes
Find out how much your home could sell for in as little as 3 minutes with a no-obligation cash offer.
Estimated market value
$679,300
