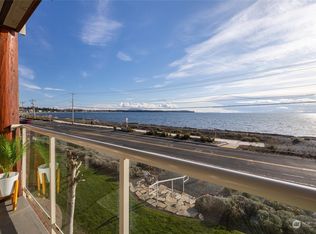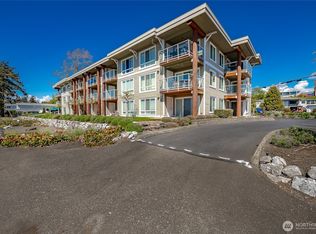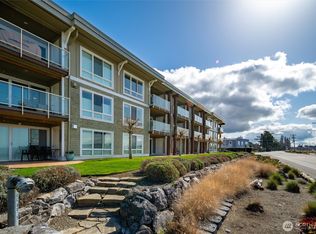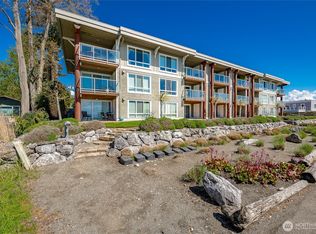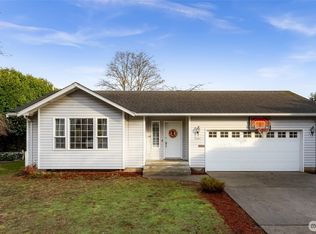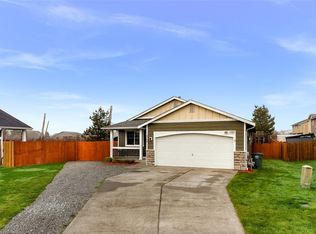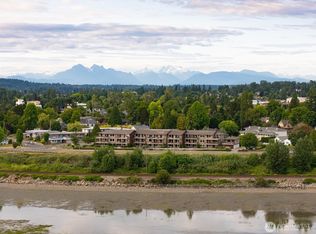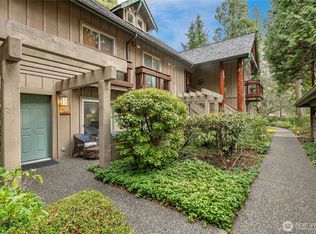Waterfront walkout condo in the coveted Sands! Enjoy panoramic views of the bay and showstopping sunsets from your living room or primary suite. This light, bright end unit is on the ground floor with no steps and has 2 outdoor patio spaces to enjoy dining or just soaking up the sun and watching all the beach life. Two spacious bedrooms and a separate dining room, with a centrally located kitchen make living easy - whether this is your weekend getaway or full-time residence. Unit #101 is the largest in the building and feels private, even though it is front row center to all the Birch Bay fun. Bamboo floors, top-down/bottom-up blinds, and extra storage are other features you will love about this turn-key home. The beach life is waiting!
Active
Listed by:
Alison Risch,
Keller Williams Western Realty
Price cut: $15K (12/2)
$560,000
8075 Harborview Road #101, Blaine, WA 98230
2beds
1,169sqft
Est.:
Condominium
Built in 2004
-- sqft lot
$-- Zestimate®
$479/sqft
$435/mo HOA
What's special
Showstopping sunsetsExtra storageCentrally located kitchenLight bright end unitBamboo floorsSeparate dining roomSpacious bedrooms
- 313 days |
- 288 |
- 7 |
Zillow last checked: 8 hours ago
Listing updated: December 17, 2025 at 09:56am
Listed by:
Alison Risch,
Keller Williams Western Realty
Source: NWMLS,MLS#: 2343424
Tour with a local agent
Facts & features
Interior
Bedrooms & bathrooms
- Bedrooms: 2
- Bathrooms: 2
- Full bathrooms: 2
- Main level bathrooms: 2
- Main level bedrooms: 2
Primary bedroom
- Level: Main
Bedroom
- Level: Main
Bathroom full
- Level: Main
Bathroom full
- Level: Main
Dining room
- Level: Main
Entry hall
- Level: Main
Kitchen with eating space
- Level: Main
Living room
- Level: Main
Utility room
- Level: Main
Heating
- Fireplace, Wall Unit(s), Electric, Natural Gas
Cooling
- None
Appliances
- Included: Dishwasher(s), Disposal, Dryer(s), Microwave(s), Refrigerator(s), Stove(s)/Range(s), Washer(s), Garbage Disposal, Water Heater: Electric, Water Heater Location: BR Closet, Cooking-Gas, Dryer-Electric, Washer
- Laundry: Electric Dryer Hookup, Washer Hookup
Features
- Flooring: Bamboo/Cork, Ceramic Tile, Laminate, Carpet
- Windows: Insulated Windows, Coverings: Top-down/Bottom-up Blinds
- Number of fireplaces: 1
- Fireplace features: Gas, Main Level: 1, Fireplace
Interior area
- Total structure area: 1,169
- Total interior livable area: 1,169 sqft
Property
Parking
- Parking features: Off Street
Features
- Levels: One
- Stories: 1
- Entry location: Main
- Patio & porch: Cooking-Gas, Dryer-Electric, End Unit, Fireplace, Ground Floor, Insulated Windows, Primary Bathroom, Sprinkler System, Washer, Water Heater
- Has view: Yes
- View description: Bay, Ocean
- Has water view: Yes
- Water view: Bay,Ocean
- Waterfront features: Bayfront, No Bank, Ocean Front, Saltwater
Lot
- Features: Curbs, Paved, Sidewalk
Details
- Parcel number: 4051255725380001
- Special conditions: Standard
Construction
Type & style
- Home type: Condo
- Property subtype: Condominium
Materials
- Wood Siding, Wood Products
- Roof: Flat
Condition
- Year built: 2004
Utilities & green energy
- Electric: Company: PSE
- Sewer: Company: Birch Bay Water & Sewer
- Water: Company: Birch Bay Water & Sewer
- Utilities for property: Comcast/Xfinity, Comcast/Xfinity
Green energy
- Energy efficient items: Insulated Windows
Community & HOA
Community
- Features: Elevator, Outside Entry, See Remarks
- Security: Fire Sprinkler System
- Subdivision: Birch Bay
HOA
- Services included: Common Area Maintenance, Maintenance Grounds
- HOA fee: $435 monthly
Location
- Region: Blaine
Financial & listing details
- Price per square foot: $479/sqft
- Tax assessed value: $549,809
- Annual tax amount: $3,744
- Date on market: 3/12/2025
- Cumulative days on market: 315 days
- Listing terms: Cash Out,Conventional
- Inclusions: Dishwasher(s), Dryer(s), Garbage Disposal, Microwave(s), Refrigerator(s), Stove(s)/Range(s), Washer(s)
Estimated market value
Not available
Estimated sales range
Not available
$1,971/mo
Price history
Price history
| Date | Event | Price |
|---|---|---|
| 12/2/2025 | Price change | $560,000-2.6%$479/sqft |
Source: | ||
| 4/22/2025 | Price change | $575,000-2.5%$492/sqft |
Source: | ||
| 3/14/2025 | Listed for sale | $590,000+55.3%$505/sqft |
Source: | ||
| 9/12/2008 | Sold | $380,000$325/sqft |
Source: | ||
Public tax history
Public tax history
| Year | Property taxes | Tax assessment |
|---|---|---|
| 2024 | $3,864 +3.2% | $549,809 |
| 2023 | $3,744 -0.4% | $549,809 +15% |
| 2022 | $3,760 +7.6% | $478,095 +22.2% |
Find assessor info on the county website
BuyAbility℠ payment
Est. payment
$3,648/mo
Principal & interest
$2690
HOA Fees
$435
Other costs
$523
Climate risks
Neighborhood: 98230
Nearby schools
GreatSchools rating
- NABlaine Primary SchoolGrades: PK-2Distance: 3.9 mi
- 7/10Blaine Middle SchoolGrades: 6-8Distance: 4.1 mi
- 7/10Blaine High SchoolGrades: 9-12Distance: 4.1 mi
- Loading
- Loading
