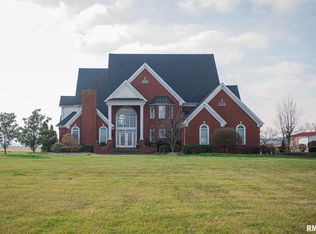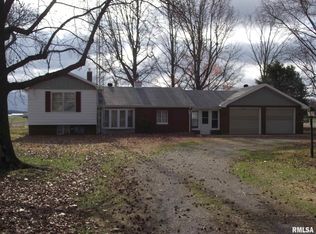Great Opportunity! Motivated seller of this luxurious 5 BR/7 bath home on 14.28 acres has priced it to sell! Outdoors you will find a beautiful gas fireplace on a veranda, an in-ground pool and a wonderful entertainment area complete with a bar and Viking grill. The property includes a pole barn, arena, fenced pasture and a second outbuilding. Conveniently located close to town. It is a direct 18 mile drive south down Hwy 51 to Carbondale or Highway 14 East to Interstate 57. Inside the home you will find 4 gas fireplaces; wood floors; granite and quartz counter tops; 2 story great room with 2 story windows; an expansive foyer with elegant stairway to the upstairs bedrooms and balcony; cozy hearth room with fireplace off the kitchen that could also be used for informal dining; elegant formal dining room; oversize bedrooms with walk-in closets and private baths; stately den/office with built in cabinets, shelving, and fireplace; master bedroom with fireplace and large Master Bath
This property is off market, which means it's not currently listed for sale or rent on Zillow. This may be different from what's available on other websites or public sources.



