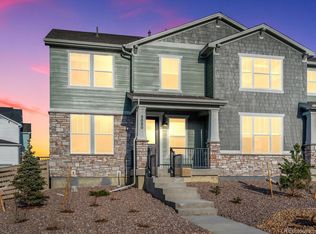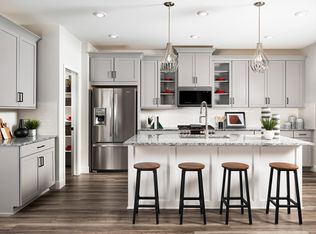Sold for $559,990 on 03/28/24
$559,990
8074 Mount Ouray Rd, Littleton, CO 80125
3beds
1,764sqft
Townhouse
Built in 2024
-- sqft lot
$558,400 Zestimate®
$317/sqft
$2,839 Estimated rent
Home value
$558,400
$530,000 - $592,000
$2,839/mo
Zestimate® history
Loading...
Owner options
Explore your selling options
What's special
* NEW HOME IN STERLING RANCH FOR RENT* Step into your exquisite home in Sterling Ranch Prospect Village, the latest gem in the Sterling Ranch community of Littleton! This paired residence is a showcase of contemporary design and features. Welcoming you is a charming covered front porch, leading into an open-concept main level, complete with an Office/Flex room, Kitchen, Dining area, and a Family Room, all graced with lofty 9-foot ceilings. The Kitchen is a culinary haven, featuring a spacious Quartz island, complemented by Quartz Countertops, a French Door Refrigerator, Dishwasher, Microwave, and a Gas Stove. Abundant cabinet space, a pantry, and blinds in every room ensure functionality meets style. Luxurious Wood(Laminate) flooring flows seamlessly throughout the main level, even in the powder room. Upstairs, the residence boasts a grand Master Bedroom with an expansive Walk-in Closet. The Master Bathroom offers a sleek Standing Shower, Dual Sink Counter, and Toilet. A roomy Laundry room is equipped with a brand-new Front Load Washer and Dryer. Additionally, there are two generously-sized Kid/Guest Bedrooms, along with a Full Bath that features a Dual Sink Counter, Tub, and Toilet. The unfinished Basement comes with Egress and a high-Efficiency HVAC System. For added peace of mind, a Passive Radon Mitigation System is in place. This home also includes a convenient attached Two Car Garage. Enjoy your own private yard and revel in breathtaking mountain views from both the living spaces and bedrooms. You'll find esteemed educational institutions within walking distance, including Roxborough Primary School(2 mins), Ranchview Middle School (14 mins), Thunderridge High School (14 mins), and Stem High Charter School (14 Mins). Convenience is key with easy access to shopping at Safeway, an array of restaurants, Douglas County libraries, and recreational options like golf, Chatfield Reservoir, and Roxborough Park.
Zillow last checked: 9 hours ago
Listing updated: February 09, 2025 at 06:19pm
Source: Zillow Rentals
Facts & features
Interior
Bedrooms & bathrooms
- Bedrooms: 3
- Bathrooms: 3
- Full bathrooms: 2
- 1/2 bathrooms: 1
Cooling
- Central Air
Appliances
- Included: Dishwasher, Dryer, Garbage Disposal, Microwave, Range/Oven, Refrigerator, Washer
- Laundry: In Unit
Features
- Walk In Closet
Interior area
- Total interior livable area: 1,764 sqft
Property
Parking
- Details: Contact manager
Features
- Exterior features: , Walk In Closet
Details
- Parcel number: 222736309003
Construction
Type & style
- Home type: Townhouse
- Property subtype: Townhouse
Condition
- Year built: 2024
Community & neighborhood
Location
- Region: Littleton
HOA & financial
Other fees
- Deposit fee: $2,995
Price history
| Date | Event | Price |
|---|---|---|
| 2/22/2025 | Listing removed | $2,995$2/sqft |
Source: Zillow Rentals Report a problem | ||
| 2/1/2025 | Price change | $2,995-3.4%$2/sqft |
Source: Zillow Rentals Report a problem | ||
| 1/23/2025 | Price change | $3,100-6.1%$2/sqft |
Source: Zillow Rentals Report a problem | ||
| 1/16/2025 | Price change | $3,300-2.9%$2/sqft |
Source: Zillow Rentals Report a problem | ||
| 1/9/2025 | Listed for rent | $3,400$2/sqft |
Source: Zillow Rentals Report a problem | ||
Public tax history
| Year | Property taxes | Tax assessment |
|---|---|---|
| 2025 | $2,241 -43.6% | $36,480 +124.6% |
| 2024 | $3,974 +78% | $16,240 -26.7% |
| 2023 | $2,232 +12% | $22,150 +70.3% |
Find assessor info on the county website
Neighborhood: 80125
Nearby schools
GreatSchools rating
- NARoxborough Elementary SchoolGrades: PK-2Distance: 0.3 mi
- 6/10Ranch View Middle SchoolGrades: 7-8Distance: 4.9 mi
- 9/10Thunderridge High SchoolGrades: 9-12Distance: 5.2 mi
Get a cash offer in 3 minutes
Find out how much your home could sell for in as little as 3 minutes with a no-obligation cash offer.
Estimated market value
$558,400
Get a cash offer in 3 minutes
Find out how much your home could sell for in as little as 3 minutes with a no-obligation cash offer.
Estimated market value
$558,400

