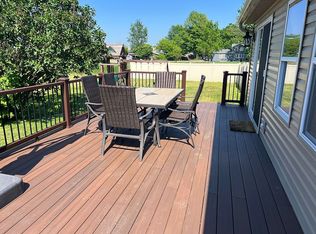Closed
$160,000
8074 Bunker Hill Rd, Lockport, NY 14094
3beds
1,448sqft
Single Family Residence
Built in 1880
1 Acres Lot
$-- Zestimate®
$110/sqft
$2,019 Estimated rent
Home value
Not available
Estimated sales range
Not available
$2,019/mo
Zestimate® history
Loading...
Owner options
Explore your selling options
What's special
Welcome to 8074 Bunker Hill Road! Looking for an affordable home that you can design to your liking? You'll love the room sizes and good bones this home has to offer. Large 1 acre park-like lot, with a 24x28 detached garage that has heat, electric, generator, and bonus carport. Newer metal, low maintenance roof. Large first floor primary bedroom and the potential to add an extra bedroom or two! Property is being sold "as is". Showings begin immediately. Offers will be reviewed as they are received. Open House 5/20/23 from 1-3 pm. Don't miss out on this hidden gem!
Zillow last checked: 8 hours ago
Listing updated: July 28, 2023 at 12:01pm
Listed by:
Chelsea Dominick 716-472-1670,
HUNT Real Estate Corporation
Bought with:
Taylor Vogt, 10401359801
HusVar Real Estate
Source: NYSAMLSs,MLS#: B1471216 Originating MLS: Buffalo
Originating MLS: Buffalo
Facts & features
Interior
Bedrooms & bathrooms
- Bedrooms: 3
- Bathrooms: 1
- Full bathrooms: 1
- Main level bathrooms: 1
- Main level bedrooms: 1
Bedroom 1
- Level: First
- Dimensions: 15 x 11
Bedroom 1
- Level: First
- Dimensions: 15.00 x 11.00
Bedroom 2
- Level: Second
- Dimensions: 13 x 8
Bedroom 2
- Level: Second
- Dimensions: 13.00 x 8.00
Bedroom 3
- Level: Second
- Dimensions: 9 x 9
Bedroom 3
- Level: Second
- Dimensions: 9.00 x 9.00
Basement
- Level: Basement
Basement
- Level: Basement
Kitchen
- Level: First
- Dimensions: 14 x 11
Kitchen
- Level: First
- Dimensions: 14.00 x 11.00
Living room
- Level: First
- Dimensions: 19 x 15
Living room
- Level: First
- Dimensions: 19.00 x 15.00
Other
- Level: First
- Dimensions: 10 x 8
Other
- Level: First
- Dimensions: 20 x 8
Other
- Level: First
- Dimensions: 13 x 8
Other
- Level: Second
- Dimensions: 15 x 8
Other
- Level: First
- Dimensions: 20.00 x 8.00
Other
- Level: Second
- Dimensions: 15.00 x 8.00
Other
- Level: First
- Dimensions: 13.00 x 8.00
Other
- Level: First
- Dimensions: 10.00 x 8.00
Heating
- Oil, Baseboard, Steam
Appliances
- Included: Dryer, Gas Oven, Gas Range, Oil Water Heater, Refrigerator, Washer
- Laundry: Main Level
Features
- Eat-in Kitchen, Separate/Formal Living Room, Bedroom on Main Level, Workshop
- Flooring: Carpet, Laminate, Varies
- Basement: Exterior Entry,Partial,Walk-Up Access
- Has fireplace: No
Interior area
- Total structure area: 1,448
- Total interior livable area: 1,448 sqft
Property
Parking
- Total spaces: 2.5
- Parking features: Carport, Detached, Electricity, Garage, Heated Garage, Storage, Workshop in Garage
- Garage spaces: 2.5
- Has carport: Yes
Accessibility
- Accessibility features: Low Threshold Shower
Features
- Exterior features: Blacktop Driveway, Dirt Driveway
Lot
- Size: 1 Acres
- Dimensions: 433 x 100
- Features: Agricultural
Details
- Additional structures: Outhouse
- Parcel number: 2936891400000001071000
- Special conditions: Estate
- Other equipment: Generator
Construction
Type & style
- Home type: SingleFamily
- Architectural style: Historic/Antique
- Property subtype: Single Family Residence
Materials
- Aluminum Siding, Steel Siding, Vinyl Siding, Copper Plumbing
- Foundation: Stone
- Roof: Metal
Condition
- Resale
- Year built: 1880
Utilities & green energy
- Sewer: Septic Tank
- Water: Connected, Public
- Utilities for property: Cable Available, Water Connected
Community & neighborhood
Location
- Region: Lockport
Other
Other facts
- Listing terms: Cash,Conventional
Price history
| Date | Event | Price |
|---|---|---|
| 1/9/2026 | Listing removed | $165,000$114/sqft |
Source: HUNT ERA Real Estate #B1652550 Report a problem | ||
| 12/2/2025 | Price change | $165,000-5.7%$114/sqft |
Source: | ||
| 11/17/2025 | Price change | $175,000-2.2%$121/sqft |
Source: | ||
| 11/3/2025 | Listed for sale | $179,000+11.9%$124/sqft |
Source: | ||
| 7/27/2023 | Sold | $160,000+18.5%$110/sqft |
Source: | ||
Public tax history
| Year | Property taxes | Tax assessment |
|---|---|---|
| 2024 | -- | $66,400 |
| 2023 | -- | $66,400 |
| 2022 | -- | $66,400 |
Find assessor info on the county website
Neighborhood: 14094
Nearby schools
GreatSchools rating
- 6/10Royalton-Hartland Elementary SchoolGrades: PK-5Distance: 4.3 mi
- 7/10Royalton Hartland Middle SchoolGrades: 5-8Distance: 7.9 mi
- 6/10Royalton Hartland High SchoolGrades: 9-12Distance: 7.7 mi
Schools provided by the listing agent
- District: Royalton-Hartland
Source: NYSAMLSs. This data may not be complete. We recommend contacting the local school district to confirm school assignments for this home.
